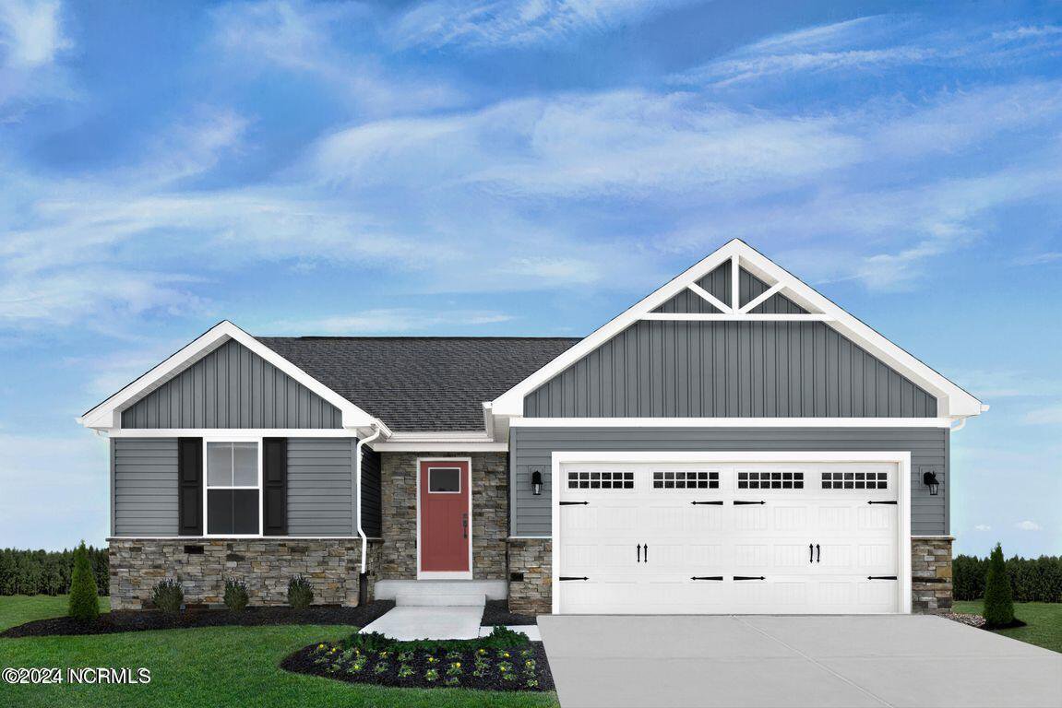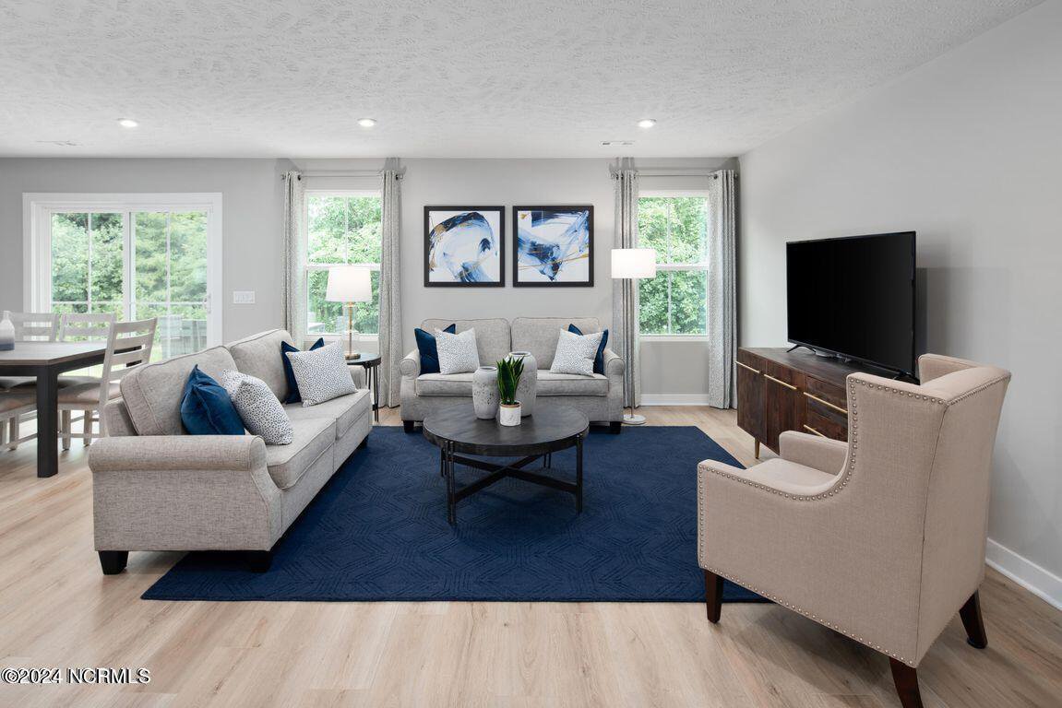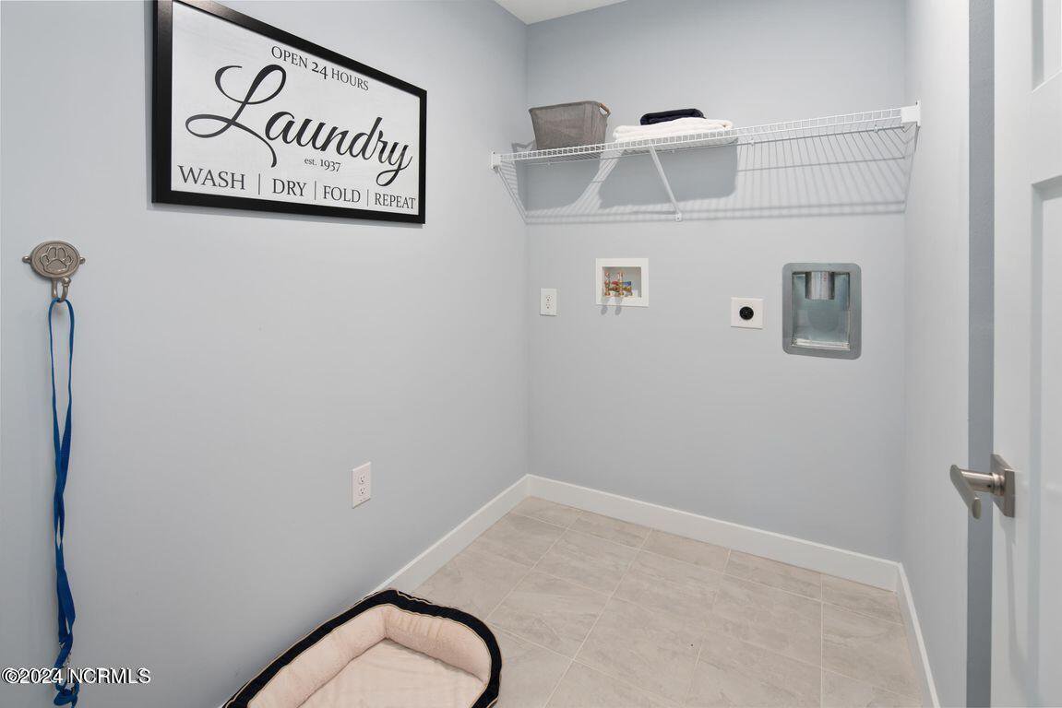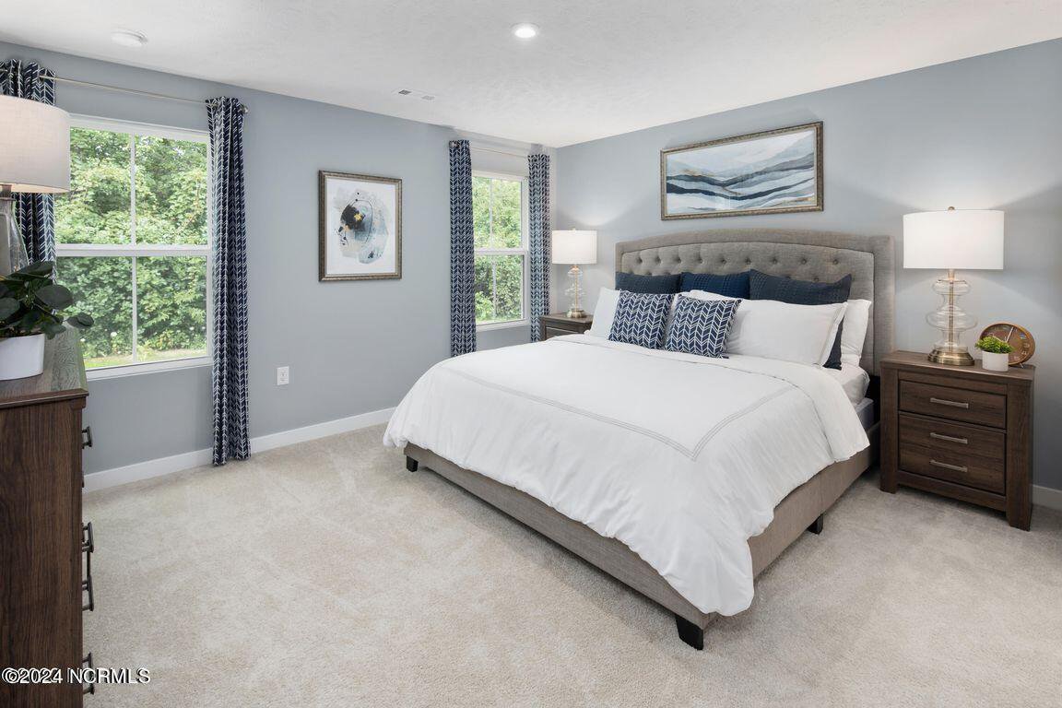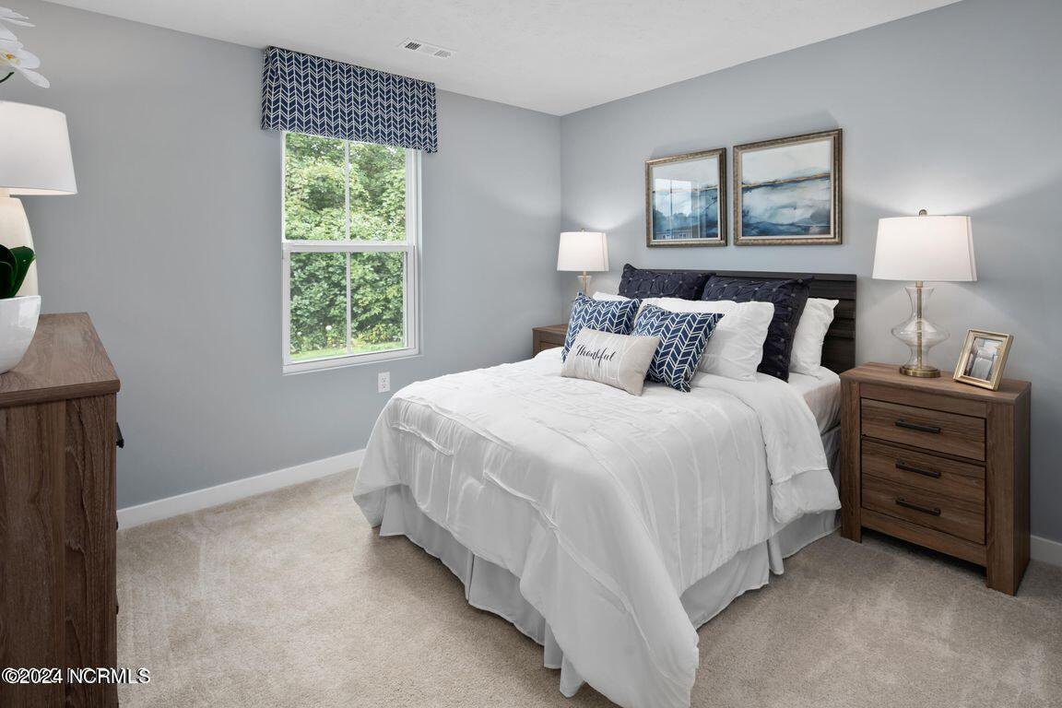3009 Edgehill Drive, Navassa, NC 28451
- $314,990
- 3
- BD
- 2
- BA
- 1,338
- SqFt
- List Price
- $314,990
- Status
- ACTIVE
- MLS#
- 100446024
- Price Change
- ▲ $5,000 1722558905
- Days on Market
- 108
- Year Built
- 2024
- Levels
- One
- Bedrooms
- 3
- Bathrooms
- 2
- Full-baths
- 2
- Living Area
- 1,338
- Acres
- 0.18
- Neighborhood
- Lakes At Riverbend
- Stipulations
- None
Property Description
The Grand Bahama offers the right amount of space to entertain as well as relax and recharge. Pick your Homesite, and pick your finishes, for a January 2025 delivery! The kitchen island and dining area opens to the great room to give you plenty of options for hosting your guests. Need a little extra room to host overnight? You don't have to sacrifice a family room, to have a third bedroom- it's included. In the morning, make a big breakfast in the open, eat-in kitchen. The Grand Bahama is for those who enjoy their independence, as much as their friends and family. This home includes luxury vinyl plank flooring, granite countertops, James Hardie Plank siding + stone exterior and craftsman finishes throughout. The Grand Bahama can will be built, just for you! Enjoy low maintenance living at Lakes at Riverbend, as ALL lawn maintenance is included! Future amenities include 5000+ sq. ft. clubhouse with fitness center, large swimming pool, pickleball and bocce ball courts, walking trails, and more! Do you want to hear the best part? You don't have to cross the Cape Fear Mem. Bridge to access the best shopping and dining that Wilmington has to offer! We are just a short commute to Mayfaire Town Center and Wrightsville Beach, via I-140 and the new bypass!
Additional Information
- HOA (annual)
- $1,920
- Available Amenities
- Clubhouse, Community Pool, Fitness Center, Maint - Comm Areas, Maint - Grounds, Maint - Roads, Management, Party Room, Pickleball, Picnic Area, Playground, Sidewalk, Street Lights, Trail(s)
- Appliances
- Stove/Oven - Gas, Self Cleaning Oven, Refrigerator, Range, Microwave - Built-In, Ice Maker, Disposal, Dishwasher
- Interior Features
- Foyer, Kitchen Island, Master Downstairs, Pantry, Walk-in Shower, Walk-In Closet(s)
- Cooling
- Central Air
- Heating
- Forced Air, Natural Gas
- Floors
- LVT/LVP, Carpet, Tile
- Foundation
- Slab
- Roof
- Architectural Shingle
- Exterior Finish
- Stone, Fiber Cement
- Exterior Features
- Irrigation System
- Utilities
- Underground Utilities, Water Connected, Natural Gas Connected
- Water
- Municipal Water
- Sewer
- Municipal Sewer
- Elementary School
- Lincoln
- Middle School
- Leland
- High School
- North Brunswick
Mortgage Calculator
Listing courtesy of Nexthome Cape Fear.

Copyright 2024 NCRMLS. All rights reserved. North Carolina Regional Multiple Listing Service, (NCRMLS), provides content displayed here (“provided content”) on an “as is” basis and makes no representations or warranties regarding the provided content, including, but not limited to those of non-infringement, timeliness, accuracy, or completeness. Individuals and companies using information presented are responsible for verification and validation of information they utilize and present to their customers and clients. NCRMLS will not be liable for any damage or loss resulting from use of the provided content or the products available through Portals, IDX, VOW, and/or Syndication. Recipients of this information shall not resell, redistribute, reproduce, modify, or otherwise copy any portion thereof without the expressed written consent of NCRMLS.
