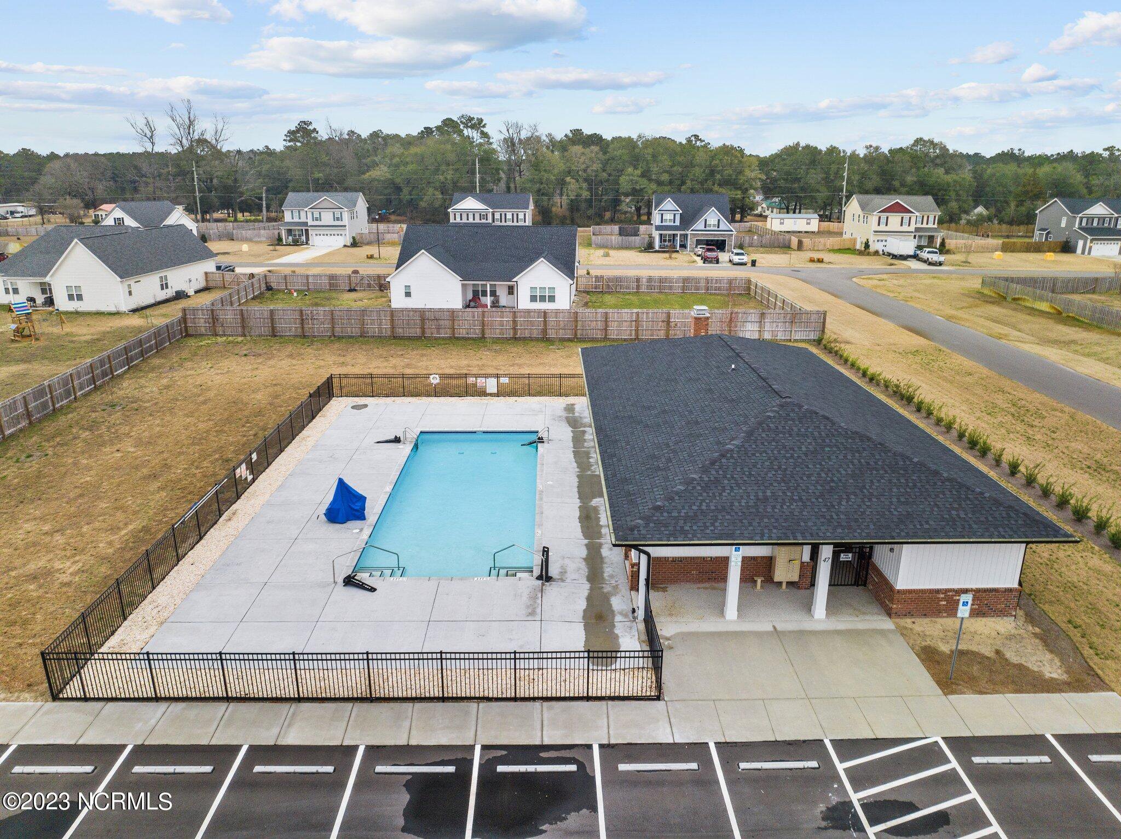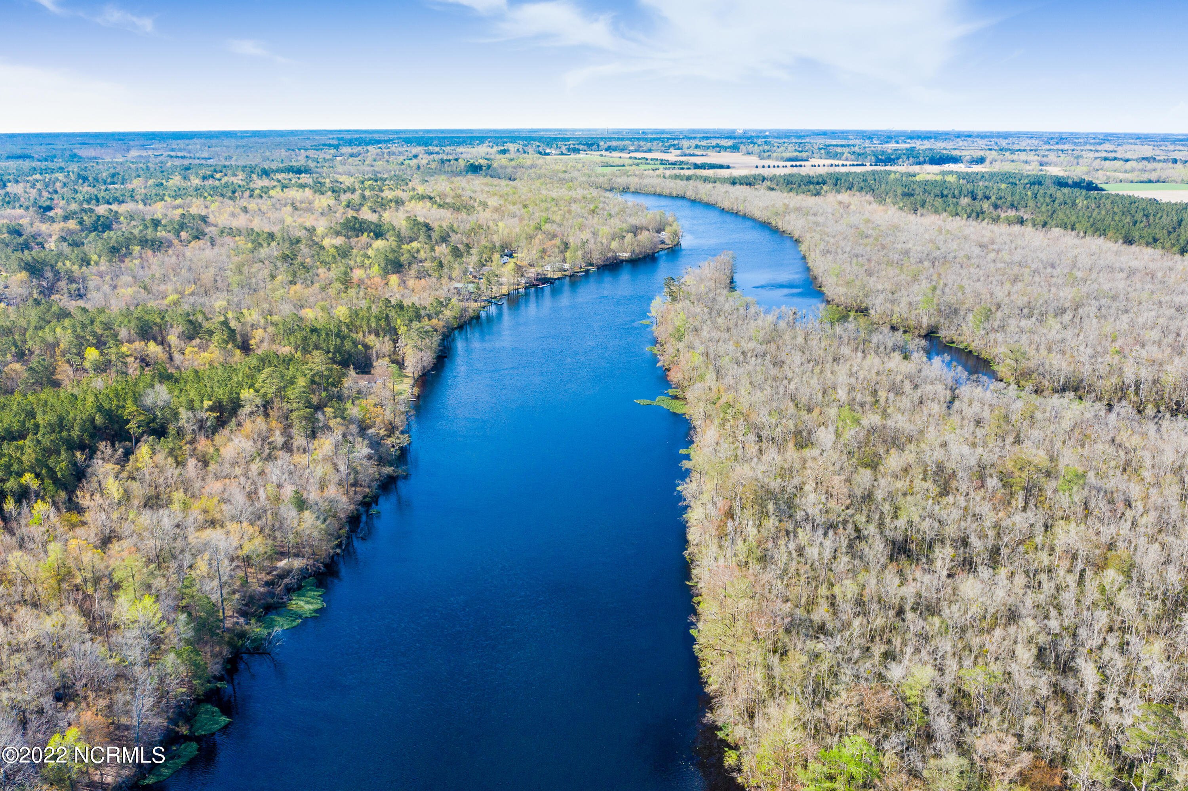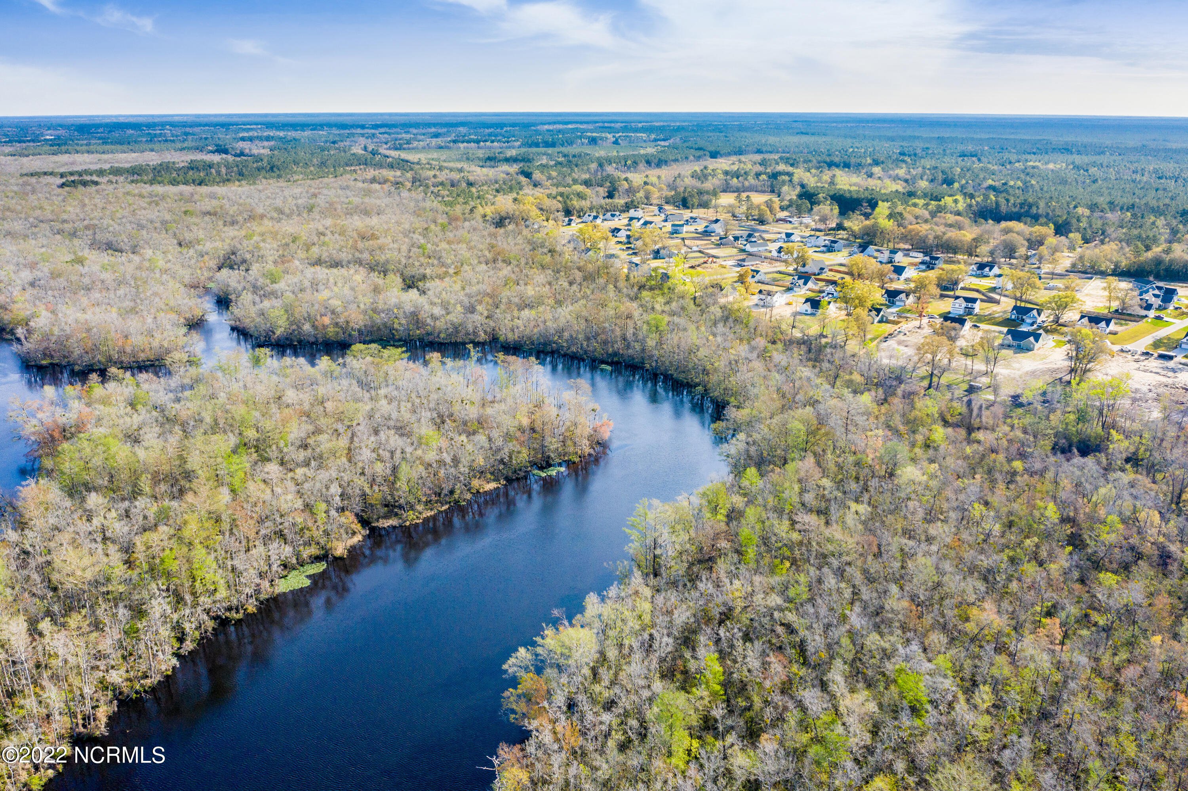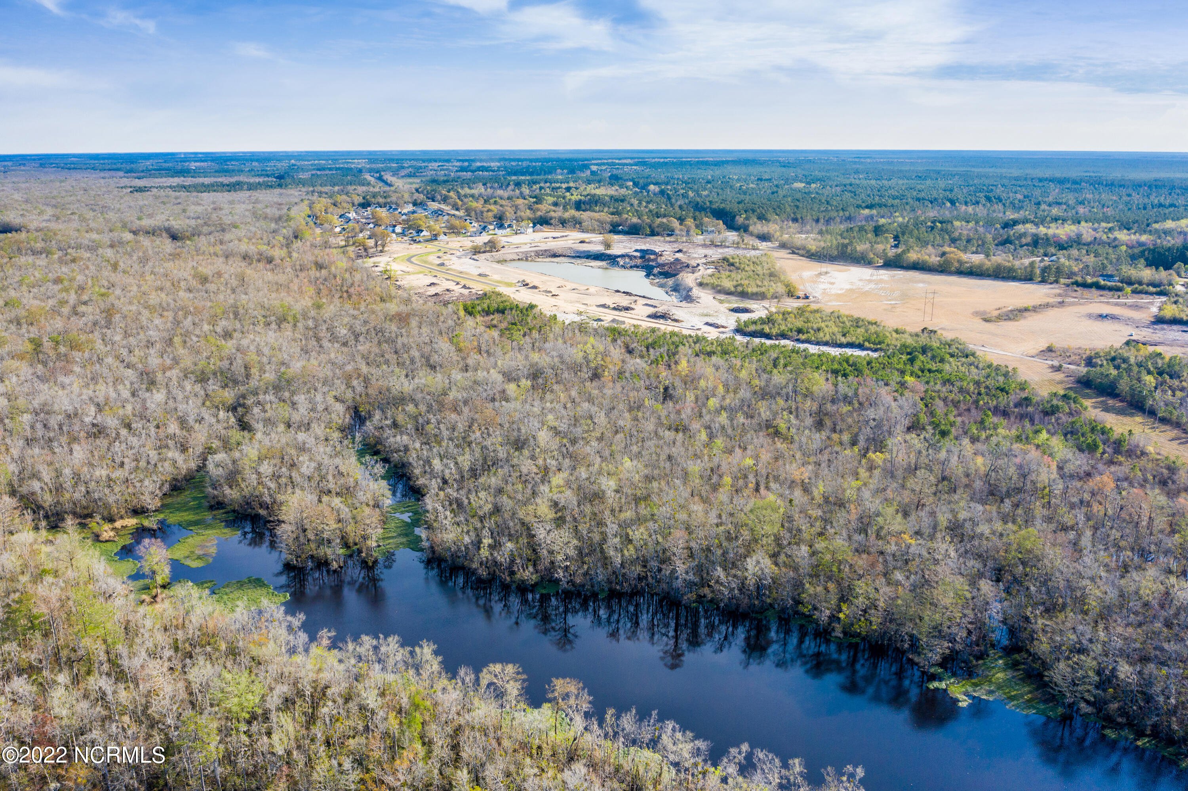138 Talbert Drive, Rocky Point, NC 28457
- $455,400
- 5
- BD
- 3
- BA
- 2,683
- SqFt
- List Price
- $455,400
- Status
- ACTIVE
- MLS#
- 100446894
- Days on Market
- 143
- Year Built
- 2024
- Levels
- Two
- Bedrooms
- 5
- Bathrooms
- 3
- Half-baths
- 1
- Full-baths
- 2
- Living Area
- 2,683
- Acres
- 0.86
- Neighborhood
- Brick Chimney Landing
- Stipulations
- None
Property Description
This home is completed and move in ready! The Addison 2 floor plan features 2,683 sq ft with 5 bedrooms and 2.5 bathrooms. Covered 15'x6' front porch as you approach this home. Once inside this open layout is great for entertaining. Formal dining room with coffered ceiling, large kitchen with stainless steel appliances, granite countertops, pantry, bar seating area and lots of cabinet and countertop space. Family room with lots of windows for natural light and access to the covered back porch overlooking the large .86 acre lot! Primary bedroom is on the first floor with walk in closet. Bathroom with dual sinks, soaking tub and tile shower. Mudroom/laundry room is off the 2 car garage. Upstairs is 3 generous bedrooms with shared full bathroom that has dual sinks. Bonus room over the garage plus a home office! This is a great floor plan with lots of space on an oversized lot. Discover Brick Chimney Landing today. Future boat ramp access to the river, pool and generous half acre plus lots to choose from. Selections depend on status of build, inquire for more details. Schedule an appointment today to learn more.
Additional Information
- HOA (annual)
- $628
- Available Amenities
- Community Pool, Maint - Comm Areas, Management, Ramp, Taxes
- Appliances
- See Remarks, Range, Microwave - Built-In, Dishwasher
- Interior Features
- Foyer, Mud Room, Kitchen Island, Master Downstairs, 9Ft+ Ceilings, Ceiling Fan(s), Pantry, Walk-in Shower, Walk-In Closet(s)
- Cooling
- Central Air
- Heating
- Electric, Forced Air
- Foundation
- Slab
- Roof
- Architectural Shingle
- Exterior Finish
- Vinyl Siding
- Exterior Features
- None
- Lot Information
- See Remarks, Wooded
- Waterfront
- Yes
- Lot Water Features
- Water Access Comm, Waterfront Comm
- Sewer
- Septic On Site
- Elementary School
- Rocky Point
- Middle School
- Cape Fear
- High School
- Heide Trask
Mortgage Calculator
Listing courtesy of Coastal Realty Associates Llc.

Copyright 2024 NCRMLS. All rights reserved. North Carolina Regional Multiple Listing Service, (NCRMLS), provides content displayed here (“provided content”) on an “as is” basis and makes no representations or warranties regarding the provided content, including, but not limited to those of non-infringement, timeliness, accuracy, or completeness. Individuals and companies using information presented are responsible for verification and validation of information they utilize and present to their customers and clients. NCRMLS will not be liable for any damage or loss resulting from use of the provided content or the products available through Portals, IDX, VOW, and/or Syndication. Recipients of this information shall not resell, redistribute, reproduce, modify, or otherwise copy any portion thereof without the expressed written consent of NCRMLS.







