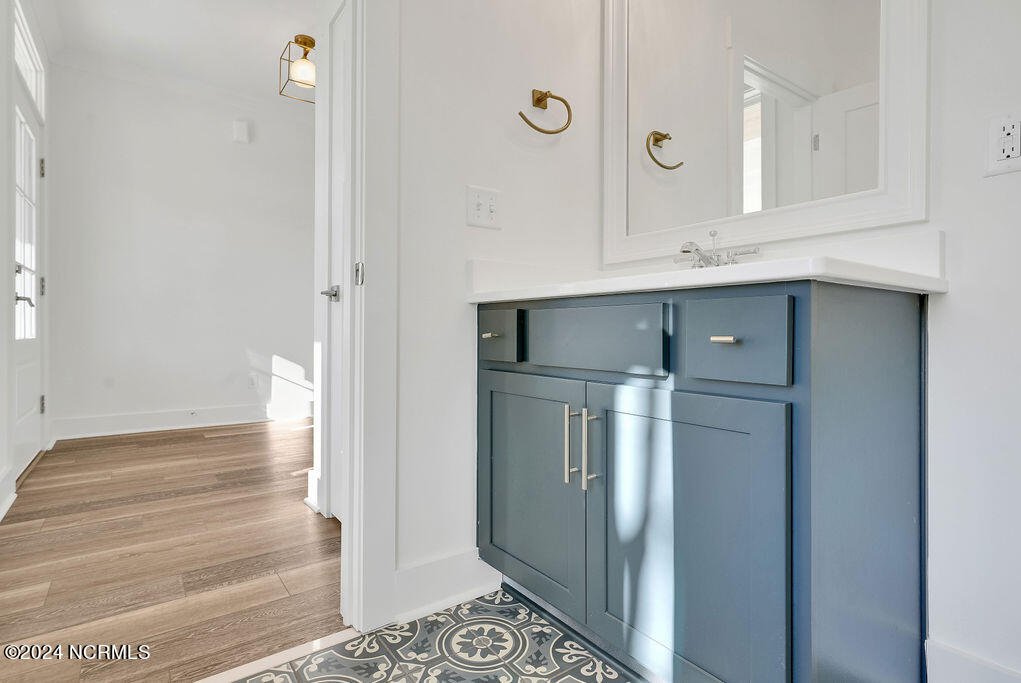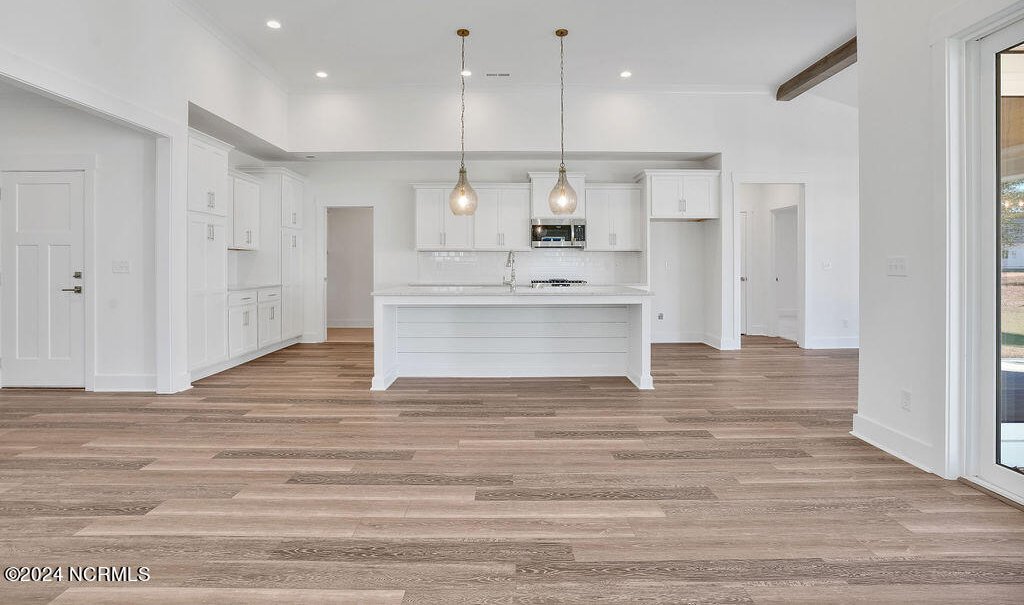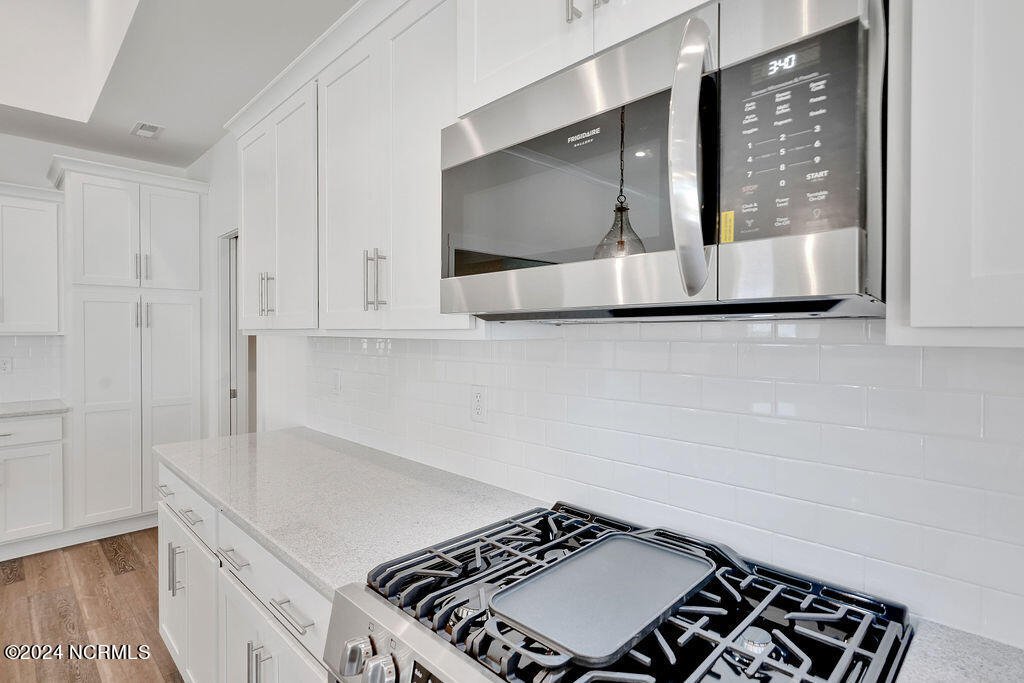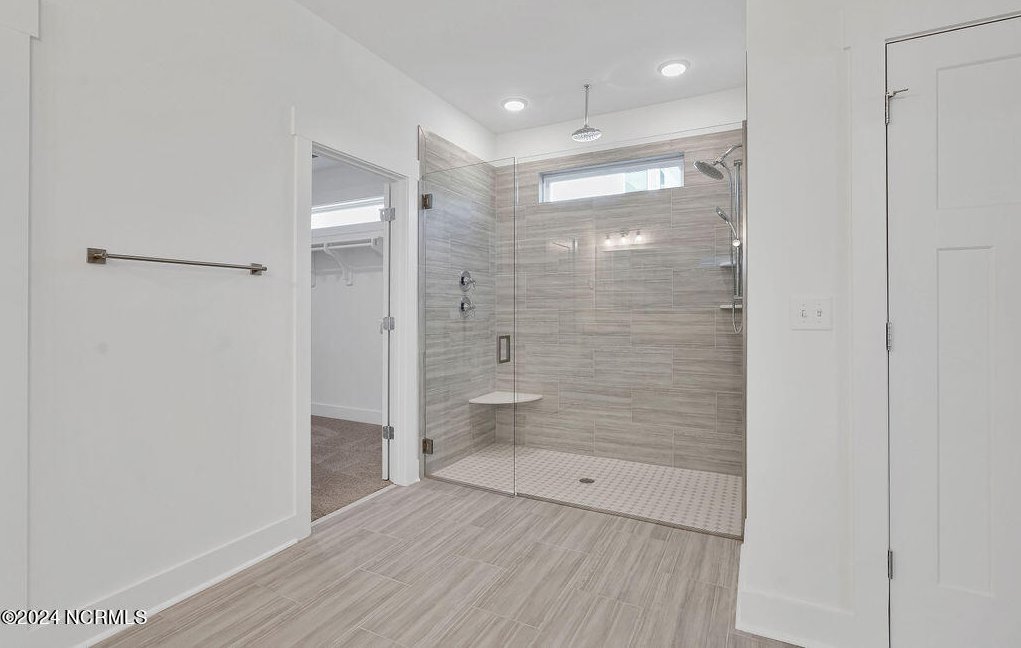11003 Ashton Road, Burgaw, NC 28425
- $677,300
- 4
- BD
- 4
- BA
- 2,945
- SqFt
- List Price
- $677,300
- Status
- ACTIVE
- MLS#
- 100452622
- Days on Market
- 73
- Levels
- Two
- Bedrooms
- 4
- Bathrooms
- 4
- Half-baths
- 1
- Full-baths
- 3
- Living Area
- 2,945
- Acres
- 1
- Neighborhood
- Other
- Stipulations
- None
Property Description
Welcome to the Sycamore plan by Hardison Building! 2945 sq ft with 4 bedrooms and 3.5 baths on a 1-acre wooded lot conveniently located in Rocky Point only minutes from I40 and downtown Burgaw with quaint restaurants, coffee shops and grocery stores. This is a bright, open floorplan with vaulted ceilings in the living room, breakfast nook and kitchen with the primary suite downstairs and front porches on both levels. The separate dining/ office is also downstairs with custom trim detail throughout. The living room includes a gas fireplace with shiplap surround and bookshelves with windows above on each side. The chefs kitchen with an oversized island, quartz countertops, farm sink, pantry cabinets with roll out shelves and tile backsplash flows into the breakfast nook which opens to the covered and screen back porch overlooking the beautiful nature views of the 1- acre lot. All flooring downstairs is laminate with ceramic tile in the bathrooms. The primary suite has vaulted ceilings, leading to the bathroom with an oversized tile shower that includes a frameless shower door. The primary closet is plenty big with wood shelving throughout. Laundry room with tile floor is downstairs. The 3 bedrooms and 2 full baths are upstairs with a loft. This is one of Hardison Building's award winning and most popular plans on a lot where you can keep your boat, have a pool or even a detached garage! Rocky Point is only a short drive from Topsail and Wrightsville Beaches. This house is under construction pictures and video are of similar house plan.
Additional Information
- Interior Features
- Master Downstairs
- Cooling
- Central Air
- Heating
- Electric, Forced Air
- Floors
- Carpet, Laminate, Tile, Wood
- Foundation
- Slab
- Roof
- Architectural Shingle, Metal
- Exterior Finish
- Vinyl Siding
- Lot Information
- Level
- Water
- Well
- Sewer
- Septic On Site
- Elementary School
- Cape Fear
- Middle School
- Cape Fear
- High School
- Heide Trask
Mortgage Calculator
Listing courtesy of Listwithfreedom.Com.

Copyright 2024 NCRMLS. All rights reserved. North Carolina Regional Multiple Listing Service, (NCRMLS), provides content displayed here (“provided content”) on an “as is” basis and makes no representations or warranties regarding the provided content, including, but not limited to those of non-infringement, timeliness, accuracy, or completeness. Individuals and companies using information presented are responsible for verification and validation of information they utilize and present to their customers and clients. NCRMLS will not be liable for any damage or loss resulting from use of the provided content or the products available through Portals, IDX, VOW, and/or Syndication. Recipients of this information shall not resell, redistribute, reproduce, modify, or otherwise copy any portion thereof without the expressed written consent of NCRMLS.





















