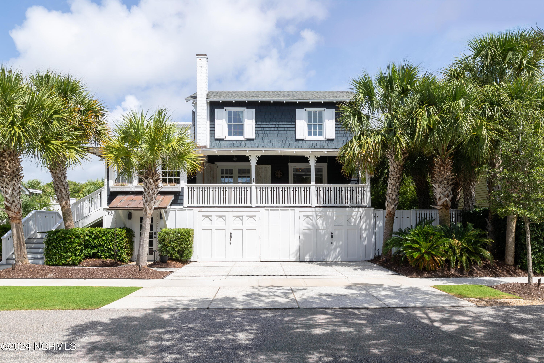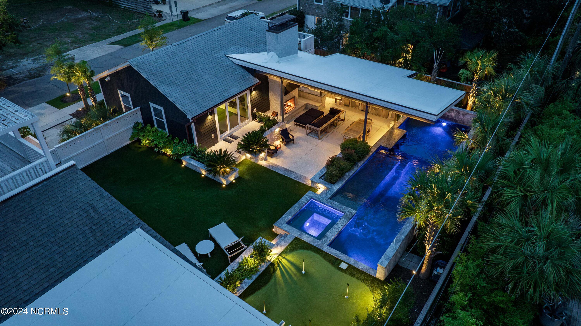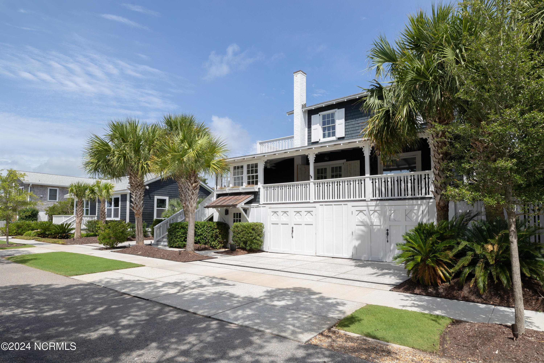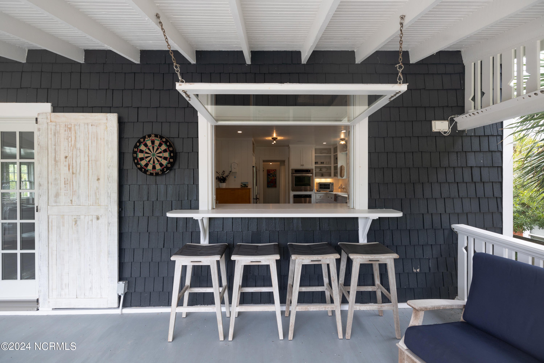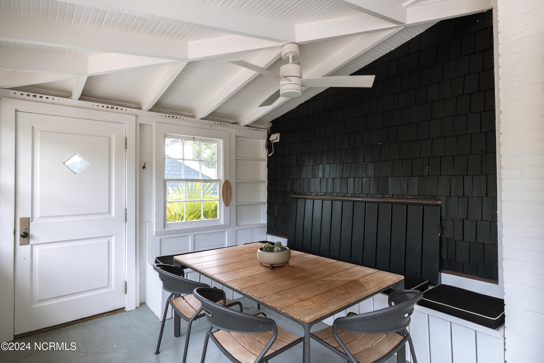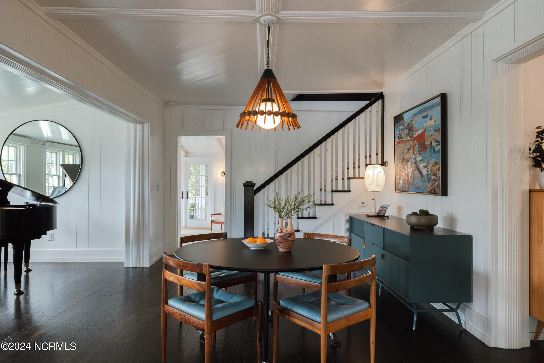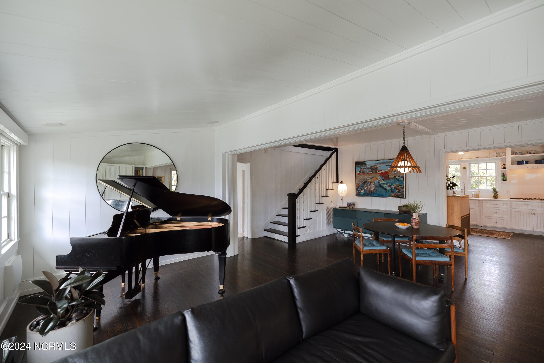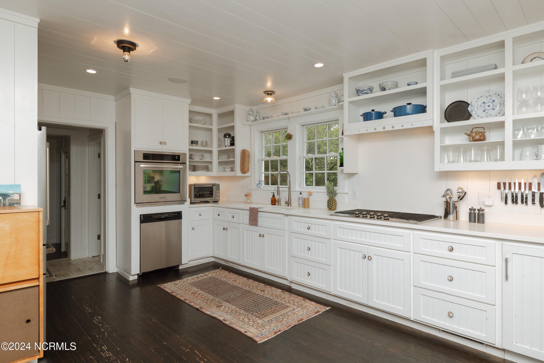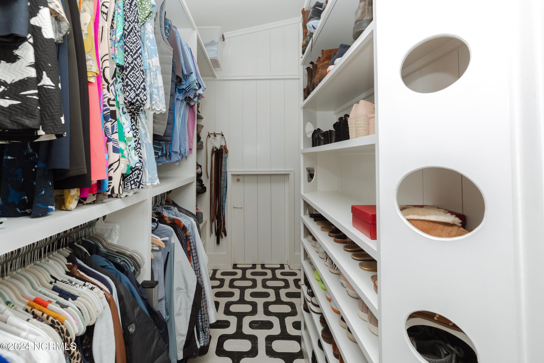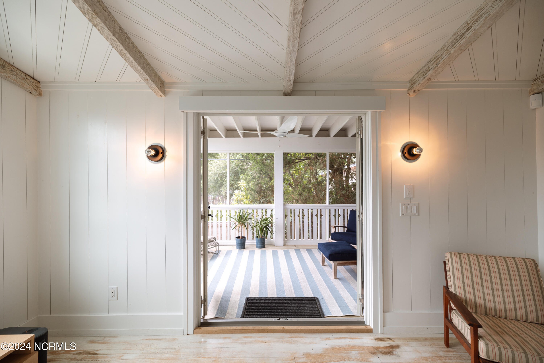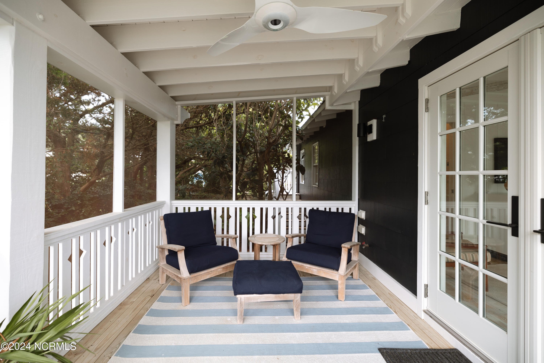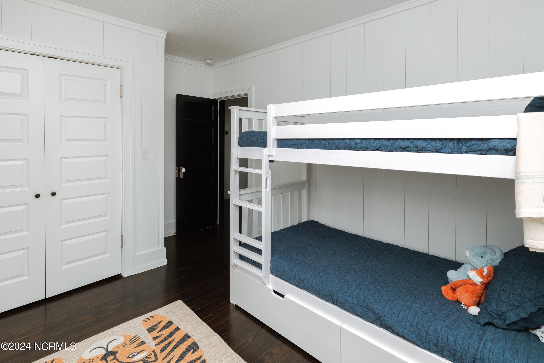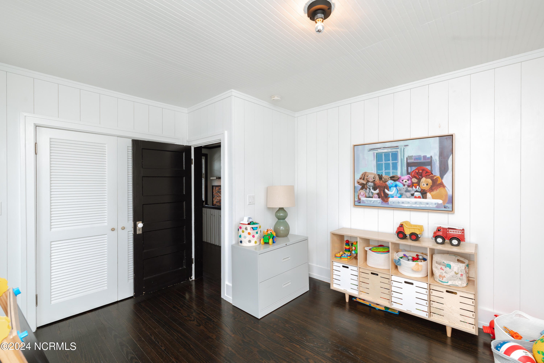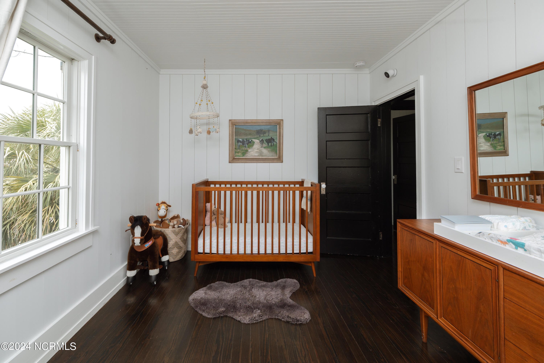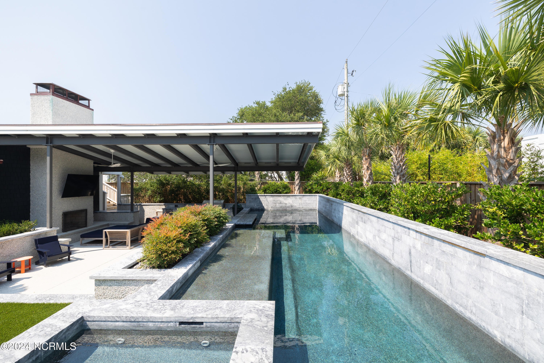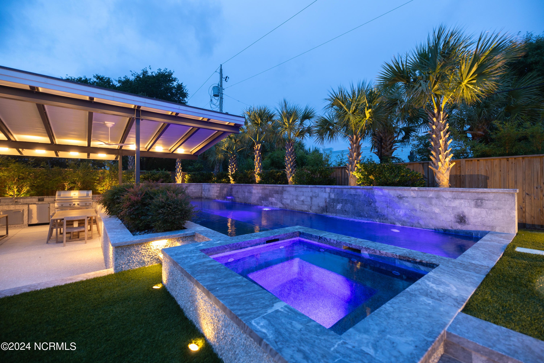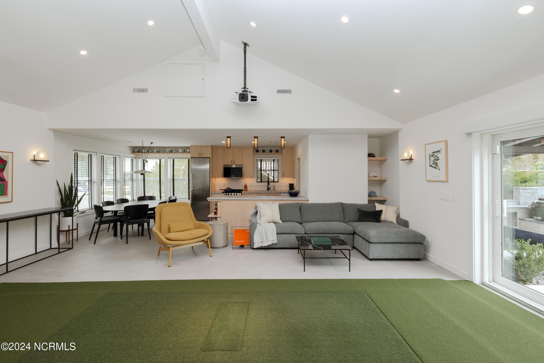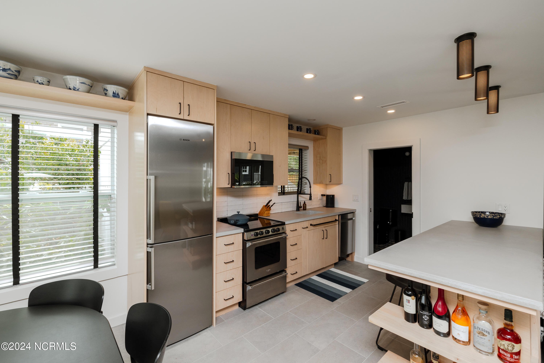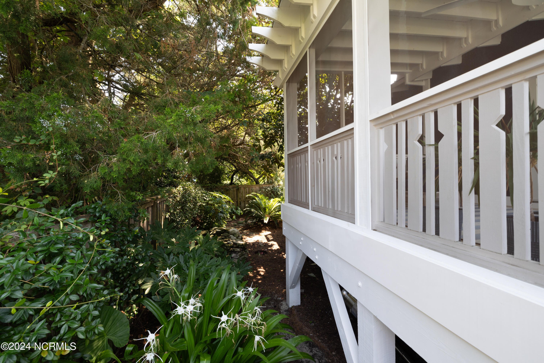116 & 118 S Channel Drive, Wrightsville Beach, NC 28480
- $4,250,000
- 4
- BD
- 4
- BA
- 2,920
- SqFt
- List Price
- $4,250,000
- Status
- PENDING
- MLS#
- 100457016
- Days on Market
- 47
- Year Built
- 1939
- Levels
- Two
- Bedrooms
- 4
- Bathrooms
- 4
- Half-baths
- 1
- Full-baths
- 3
- Living Area
- 2,920
- Acres
- 0.23
- Neighborhood
- Shore Acres
- Stipulations
- None
Property Description
116 & 118 South Channel Dr effortlessly blend the nostalgic charm of historic Wrightsville Beach with all the amenities you'd want in a modern-day beach house. The main house, at 116 S Channel Dr, boasts 4 bedrooms and 3 bathrooms with an open floor plan and indoor/outdoor living with the kitchen and living room opening up onto a private covered front porch space. The downstairs master suite includes a walk-in closet, soaking tub, study space, and private screened-in back porch. Upstairs, you will find 3 additional bedrooms, 1 bath, and a 3rd deck space with views of Banks Channel. In 2022, 118 S Channel Dr was fully renovated, transforming the two adjacent parcels into a compound with an outdoor living space designed by Mihaly Land Design. The exterior living space includes turfed lawn, outdoor kitchen, outdoor lounge area, large heated pool, hot tub, gas fire place, and putting green. Inside 118 S Channel you will find a full kitchen, full bath, dining space, and lounge area that could be used as a pool house or set up as an ADU for guests. Prior to renovations 118 S Channel was a 2 bedroom cottage. The two bedrooms could easily be added back and the guest house could be utilized as a high performing short term rental. Located in Wrightsville Beach's most sought after neighborhood of South Harbor Island, this property is truly one of a kind. Whether you're looking to expand your family's living space with a picturesque backyard in a kid-friendly neighborhood, or searching for a one-of-a-kind home for entertaining friends and family, this property has it all.
Additional Information
- Available Amenities
- Comm Garden, Park
- Interior Features
- Master Downstairs, 2nd Kitchen, Apt/Suite, Ceiling Fan(s), Pantry, Walk-In Closet(s)
- Cooling
- Central Air
- Heating
- Fireplace(s), Heat Pump
- Floors
- Tile, Wood
- Foundation
- Block, Other, Raised
- Roof
- Architectural Shingle
- Exterior Finish
- Shake Siding, Block, Wood Siding
- Exterior Features
- Outdoor Shower, Irrigation System, Exterior Kitchen
- Lot Water Features
- Second Row, None
- Water
- Municipal Water
- Sewer
- Municipal Sewer
- Elementary School
- Wrightsville Beach
- Middle School
- Noble
- High School
- Hoggard
Mortgage Calculator
Listing courtesy of Cadence Realty Corporation.

Copyright 2024 NCRMLS. All rights reserved. North Carolina Regional Multiple Listing Service, (NCRMLS), provides content displayed here (“provided content”) on an “as is” basis and makes no representations or warranties regarding the provided content, including, but not limited to those of non-infringement, timeliness, accuracy, or completeness. Individuals and companies using information presented are responsible for verification and validation of information they utilize and present to their customers and clients. NCRMLS will not be liable for any damage or loss resulting from use of the provided content or the products available through Portals, IDX, VOW, and/or Syndication. Recipients of this information shall not resell, redistribute, reproduce, modify, or otherwise copy any portion thereof without the expressed written consent of NCRMLS.



