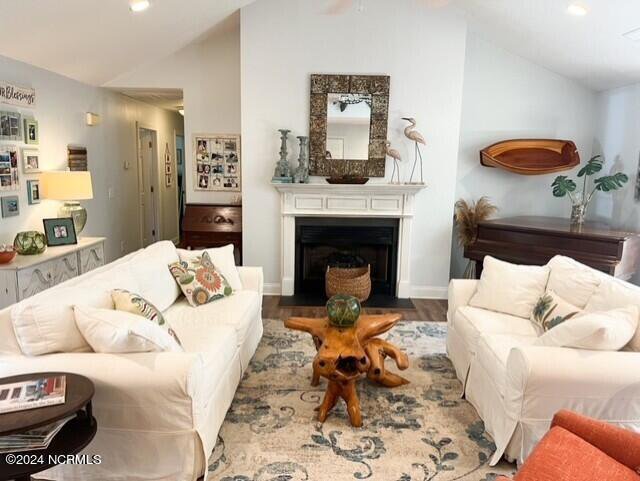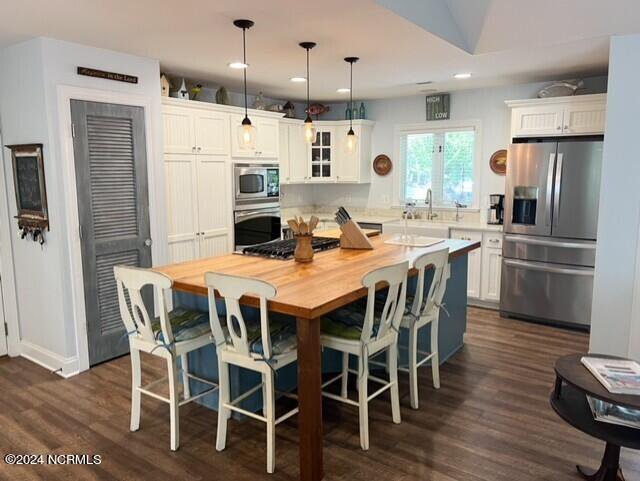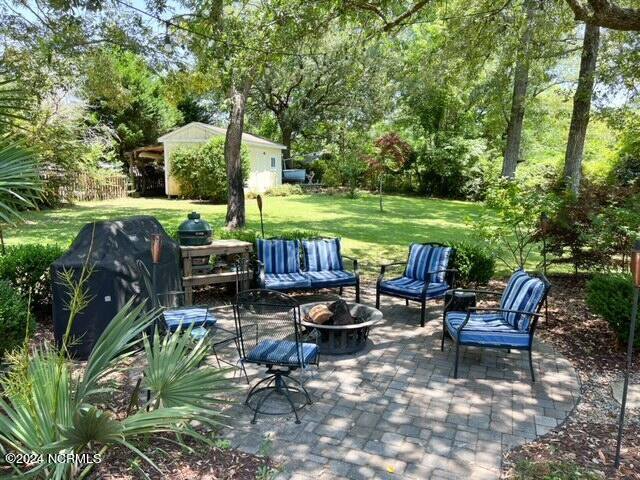309 Center Drive, Hampstead, NC 28443
- $680,000
- 4
- BD
- 4
- BA
- 3,267
- SqFt
- List Price
- $680,000
- Status
- ACTIVE
- MLS#
- 100457693
- Days on Market
- 45
- Year Built
- 2003
- Levels
- One
- Bedrooms
- 4
- Bathrooms
- 4
- Half-baths
- 1
- Full-baths
- 3
- Living Area
- 3,267
- Acres
- 0.61
- Neighborhood
- Washington Acres
- Stipulations
- None
Property Description
Welcome to your dream home in the highly sought-after Washington Acres subdivision. This truly unique property boasts a Deeded Boat Ramp, TWO kitchens—including a fully equipped Commercial-grade kitchen—adding an additional 508 sq ft for a total whole home of 3,266 sq ft, all nestled on a spacious .61-acre wooded lot. HOA fees of just $60/year, enjoy the perfect blend of convenience and affordability. The open floor plan, seamlessly combines the kitchen, living, dining, sunroom, and screened porch areas. The main level also features three bedrooms, two full baths, a laundry room, and a versatile flex space or office. Upstairs, you'll find a finished room with a full bath, ideal for various uses. Accessible through the garage or a private entrance, the additional 508 sq ft space has its own HVAC system and is currently outfitted as a commercial-grade kitchen. This area can easily be converted into a workshop, game room, in-law suite, nanny suite, or any other space to suit your needs. The expansive wooded lot offers a private backyard with mature landscaping, a 10x20 storage shed, and an irrigation system for both the front and back yards. Enjoy the luxury of a Jacuzzi tub with a heater in the master bathroom, and take advantage of the energy savings provided by a tankless water heater and paid-off solar panels, which reduce energy costs by 30-50%. Experience the perfect blend of comfort, functionality, and natural beauty in this remarkable home. Don't miss the opportunity to make it yours!
Additional Information
- Taxes
- $2,987
- HOA (annual)
- $60
- Available Amenities
- Boat Dock
- Appliances
- See Remarks, Water Softener, Microwave - Built-In, Disposal, Dishwasher, Cooktop - Gas, Convection Oven
- Interior Features
- Foyer, Generator Plug, Master Downstairs, 9Ft+ Ceilings, Vaulted Ceiling(s), Pantry, Skylights, Walk-in Shower, Walk-In Closet(s)
- Cooling
- Central Air, Zoned
- Heating
- Fireplace(s), Active Solar, Electric, Forced Air, Heat Pump, Propane
- Floors
- LVT/LVP, Carpet, Tile
- Foundation
- Slab
- Roof
- Architectural Shingle
- Exterior Finish
- Brick, Stone, Vinyl Siding
- Exterior Features
- Irrigation System, Gas Logs
- Lot Information
- Level, Wooded
- Lot Water Features
- Deeded Water Access
- Water
- Well
- Sewer
- Septic On Site
- Elementary School
- South Topsail
- Middle School
- Topsail
- High School
- Topsail
Mortgage Calculator
Listing courtesy of Coldwell Banker Sea Coast Advantage-Cb.

Copyright 2024 NCRMLS. All rights reserved. North Carolina Regional Multiple Listing Service, (NCRMLS), provides content displayed here (“provided content”) on an “as is” basis and makes no representations or warranties regarding the provided content, including, but not limited to those of non-infringement, timeliness, accuracy, or completeness. Individuals and companies using information presented are responsible for verification and validation of information they utilize and present to their customers and clients. NCRMLS will not be liable for any damage or loss resulting from use of the provided content or the products available through Portals, IDX, VOW, and/or Syndication. Recipients of this information shall not resell, redistribute, reproduce, modify, or otherwise copy any portion thereof without the expressed written consent of NCRMLS.




































