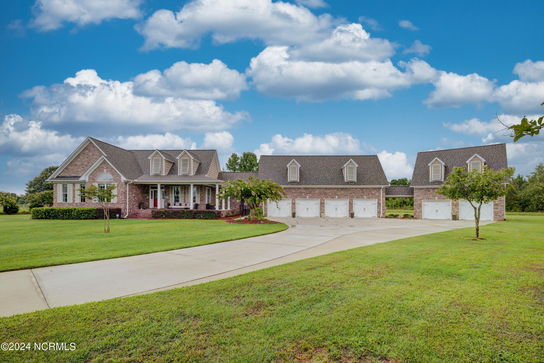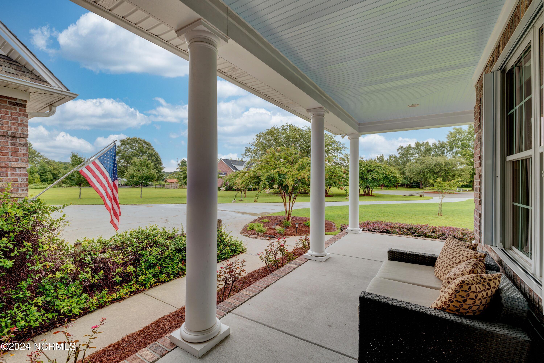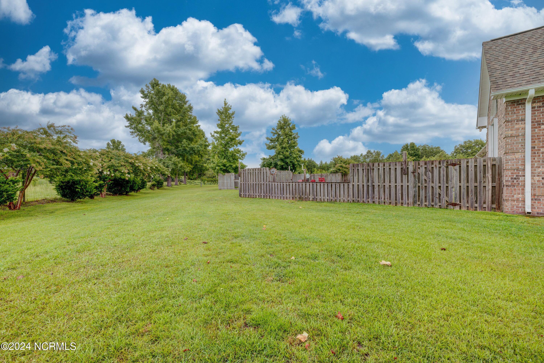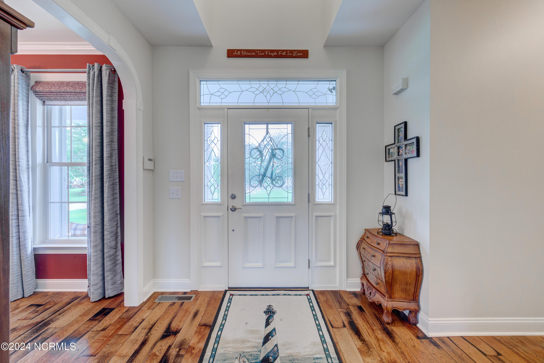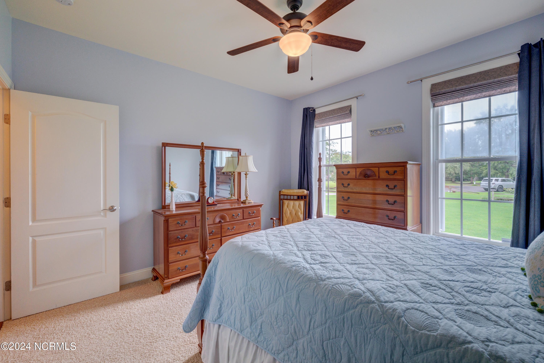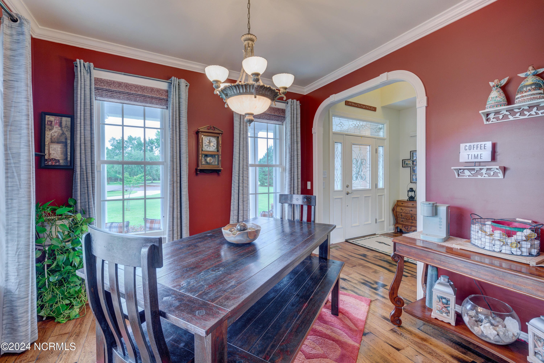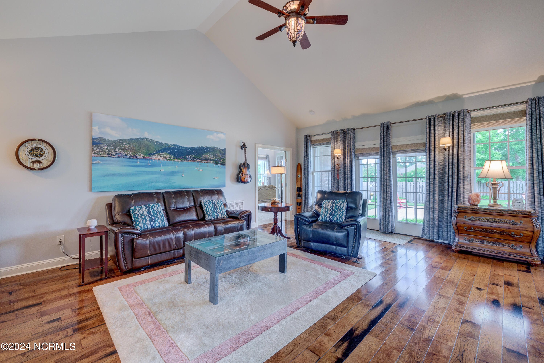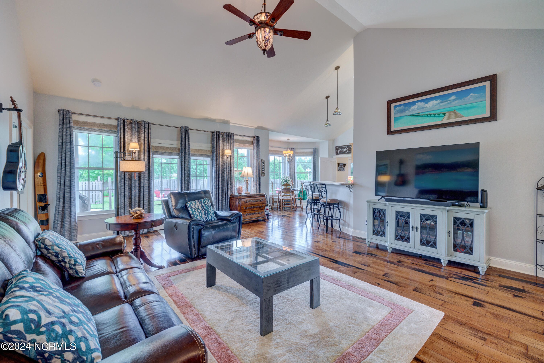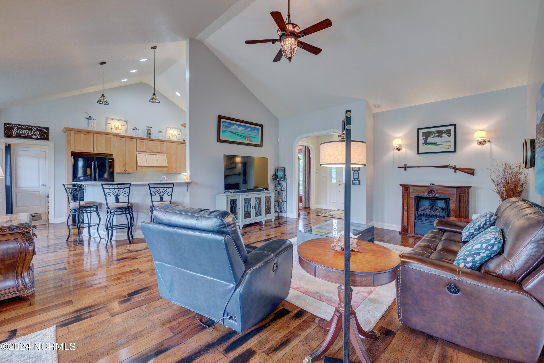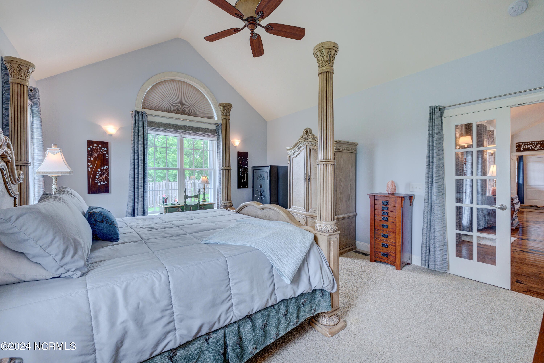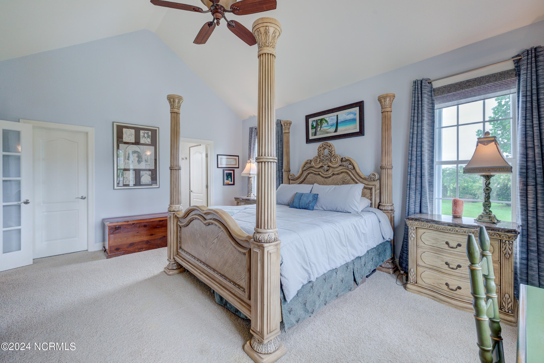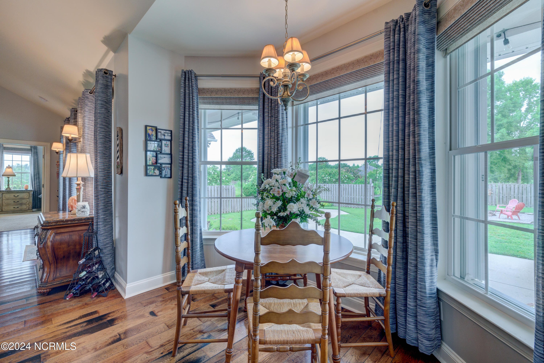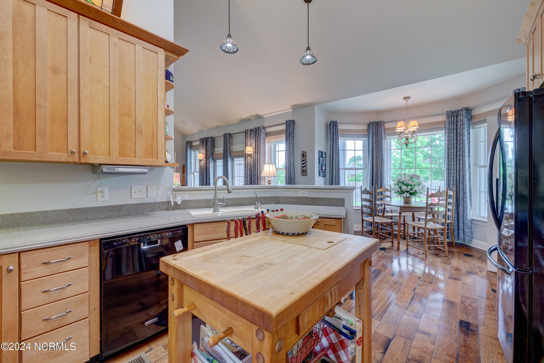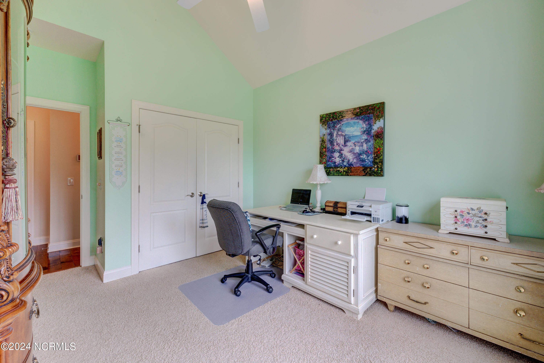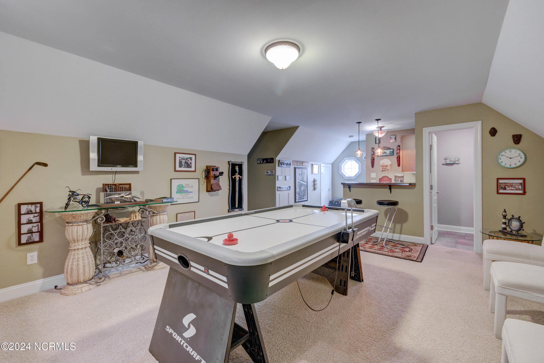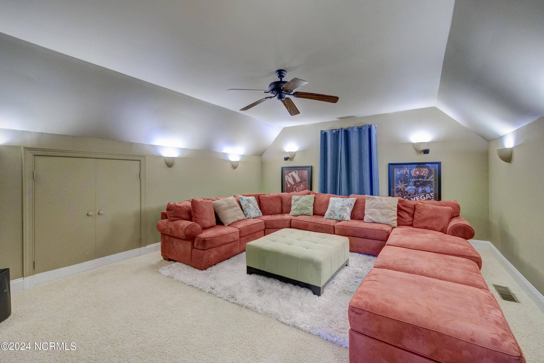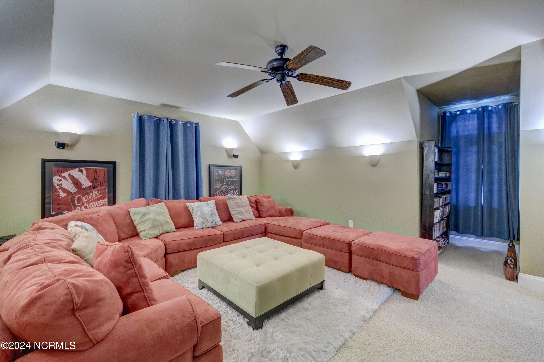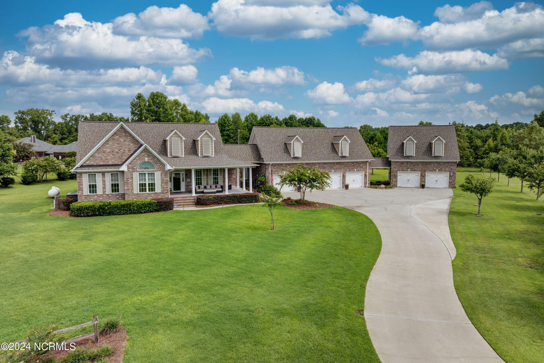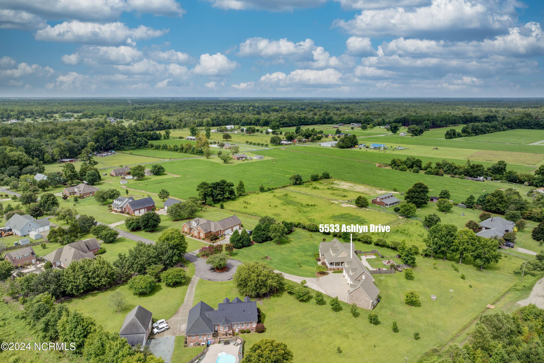5533 Ashlyn Drive, Castle Hayne, NC 28429
- $890,000
- 3
- BD
- 3
- BA
- 2,760
- SqFt
- List Price
- $890,000
- Status
- ACTIVE
- MLS#
- 100457781
- Price Change
- ▼ $35,000 1724097568
- Days on Market
- 44
- Year Built
- 2005
- Levels
- One
- Bedrooms
- 3
- Bathrooms
- 3
- Half-baths
- 1
- Full-baths
- 2
- Living Area
- 2,760
- Acres
- 1.69
- Neighborhood
- Castle Oaks
- Stipulations
- None
Property Description
Presenting 5533 Ashlyn Drive, a custom built brick home on 1.69 beautifully landscaped acres located on a very private cul-de-sac in New Hanover County. There are two connecting all brick garages with a total of 6 bays! Yes you read that correctly, there are a total of 6 garage bays all recently upgraded with new epoxy flooring. The main house contains 1979 sq ft but there is an additional 781 sq ft above the four bay garage containing a recreation room with kitchenette and half bath plus a home theater. This additional sq footage could easily be converted to an in law suite. This beautiful estate home has 3 bedrooms, 2 full baths, a large great room with vaulted ceilings, open kitchen and breakfast room as well as a formal dining room. As you enter the home you will be greeted by beautiful hickory hardwood flooring throughout the public areas but you will also be amazed by how the home has been maintained by the current owners over the years. Consider just some of the amazing features you will find incorporated into this home, Whole house generator, hurricane shutters for all windows, LED lighting in the garages, full walk in attic over the 2 bay garage, new roof in 2022, water softener and Osmosis system, and a dehumidifier in the crawl. There are even diverters on the downspouts that allow you to manually determine which way the water will flow during storms! No detail has been overlooked and you must see this unique property for yourself. The possibilities are endless.
Additional Information
- Taxes
- $2,546
- HOA (annual)
- $200
- Available Amenities
- Maint - Comm Areas, Maint - Roads
- Appliances
- Water Softener, Washer, Wall Oven, Range, Microwave - Built-In, Humidifier/Dehumidifier, Dryer, Dishwasher, Bar Refrigerator
- Interior Features
- Foyer, Solid Surface, Whole-Home Generator, Master Downstairs, 9Ft+ Ceilings, Vaulted Ceiling(s), Ceiling Fan(s), Home Theater, Walk-in Shower, Wet Bar, Walk-In Closet(s)
- Cooling
- Central Air
- Heating
- Heat Pump, Electric
- Floors
- Carpet, Tile, Wood
- Roof
- Architectural Shingle
- Exterior Finish
- Brick Veneer, Vinyl Siding
- Exterior Features
- Shutters - Functional, Shutters - Board/Hurricane, Irrigation System
- Lot Information
- Cul-de-Sac Lot, Dead End
- Lot Water Features
- None
- Water
- Well
- Sewer
- Septic On Site
- Elementary School
- Castle Hayne
- Middle School
- Holly Shelter
- High School
- Laney
Mortgage Calculator
Listing courtesy of Nexthome Cape Fear.

Copyright 2024 NCRMLS. All rights reserved. North Carolina Regional Multiple Listing Service, (NCRMLS), provides content displayed here (“provided content”) on an “as is” basis and makes no representations or warranties regarding the provided content, including, but not limited to those of non-infringement, timeliness, accuracy, or completeness. Individuals and companies using information presented are responsible for verification and validation of information they utilize and present to their customers and clients. NCRMLS will not be liable for any damage or loss resulting from use of the provided content or the products available through Portals, IDX, VOW, and/or Syndication. Recipients of this information shall not resell, redistribute, reproduce, modify, or otherwise copy any portion thereof without the expressed written consent of NCRMLS.



