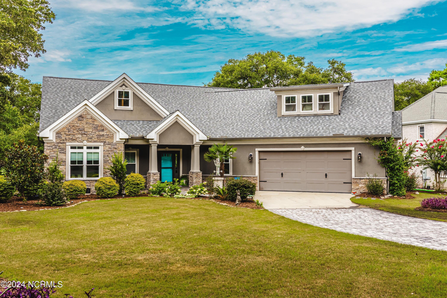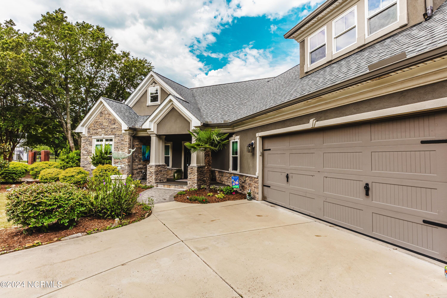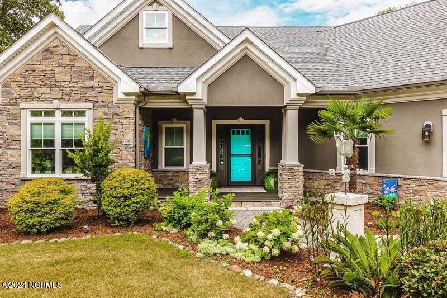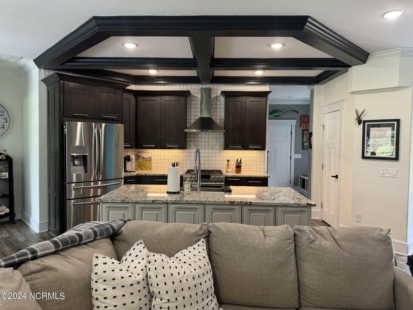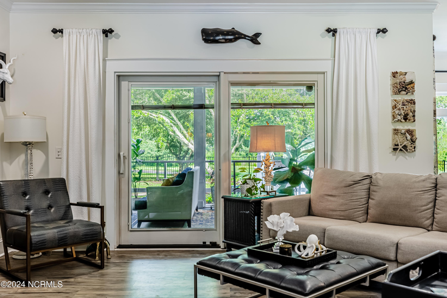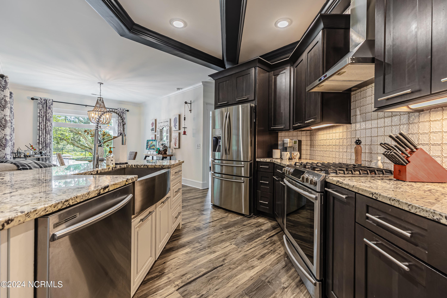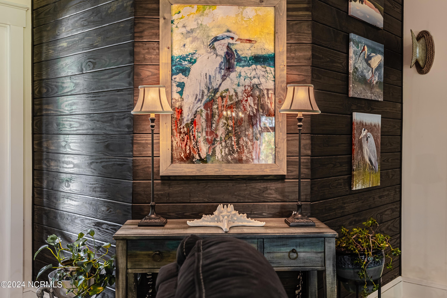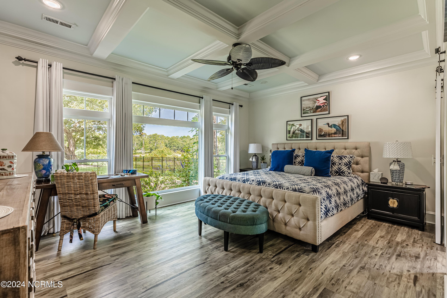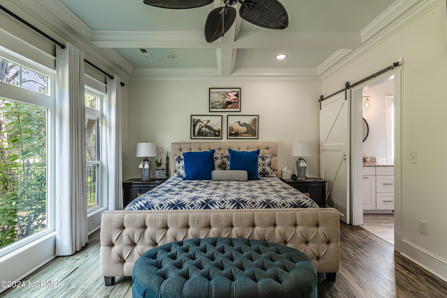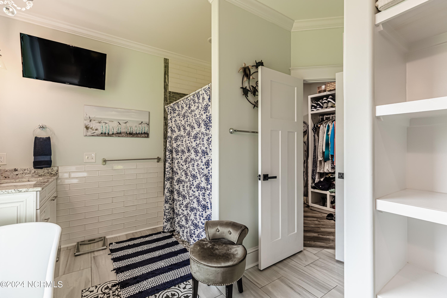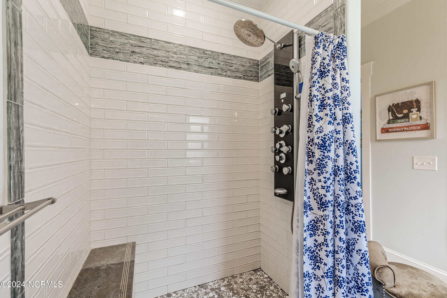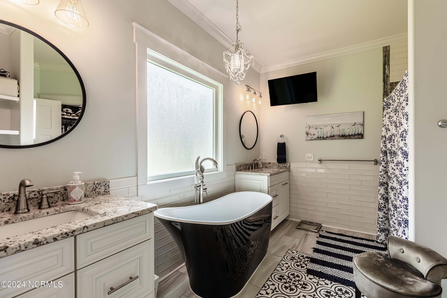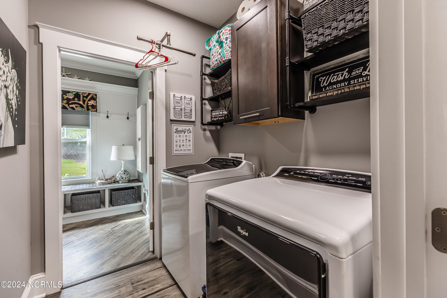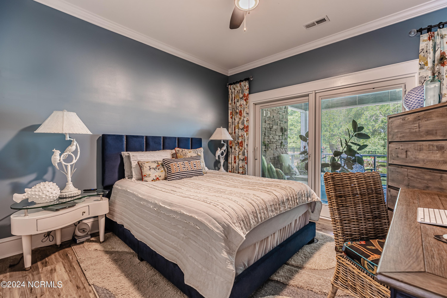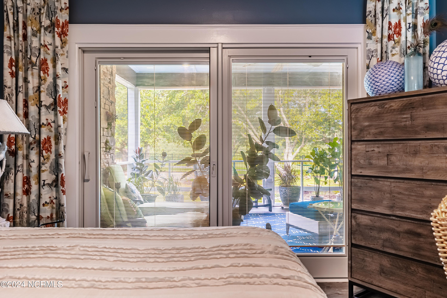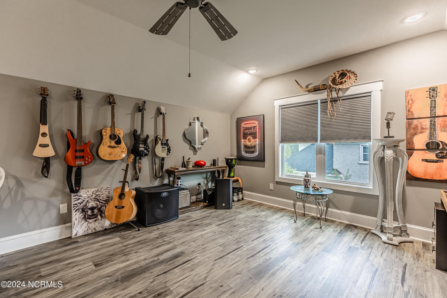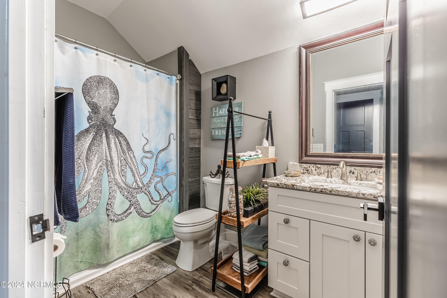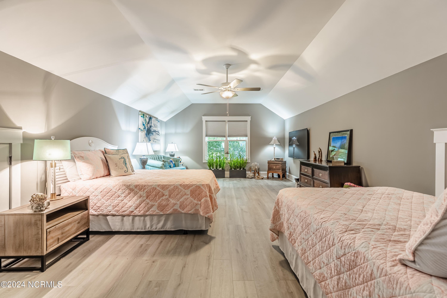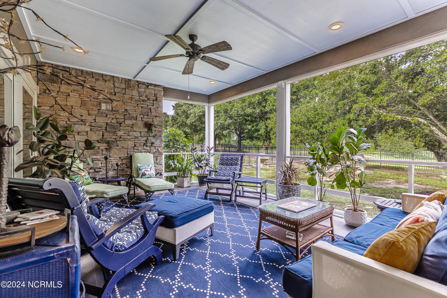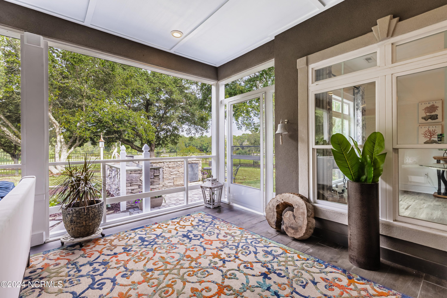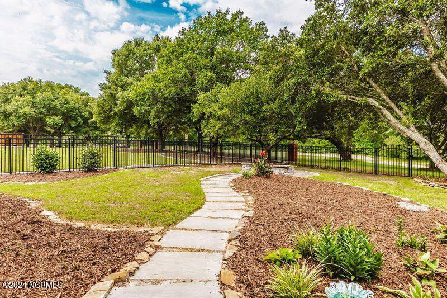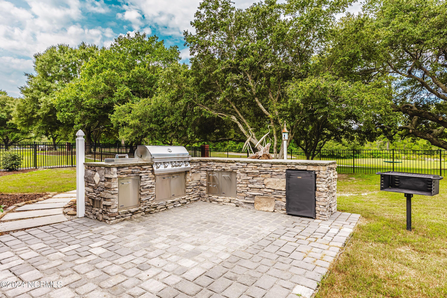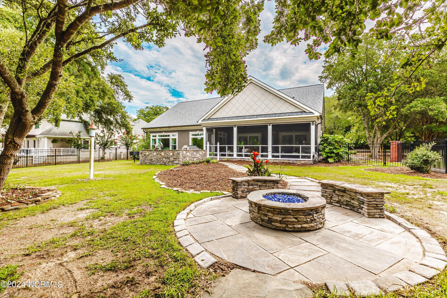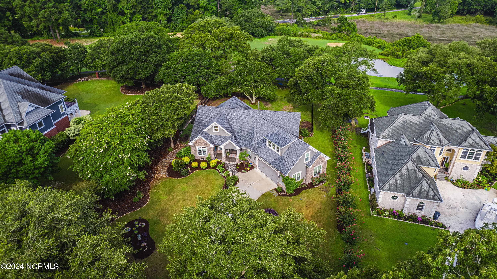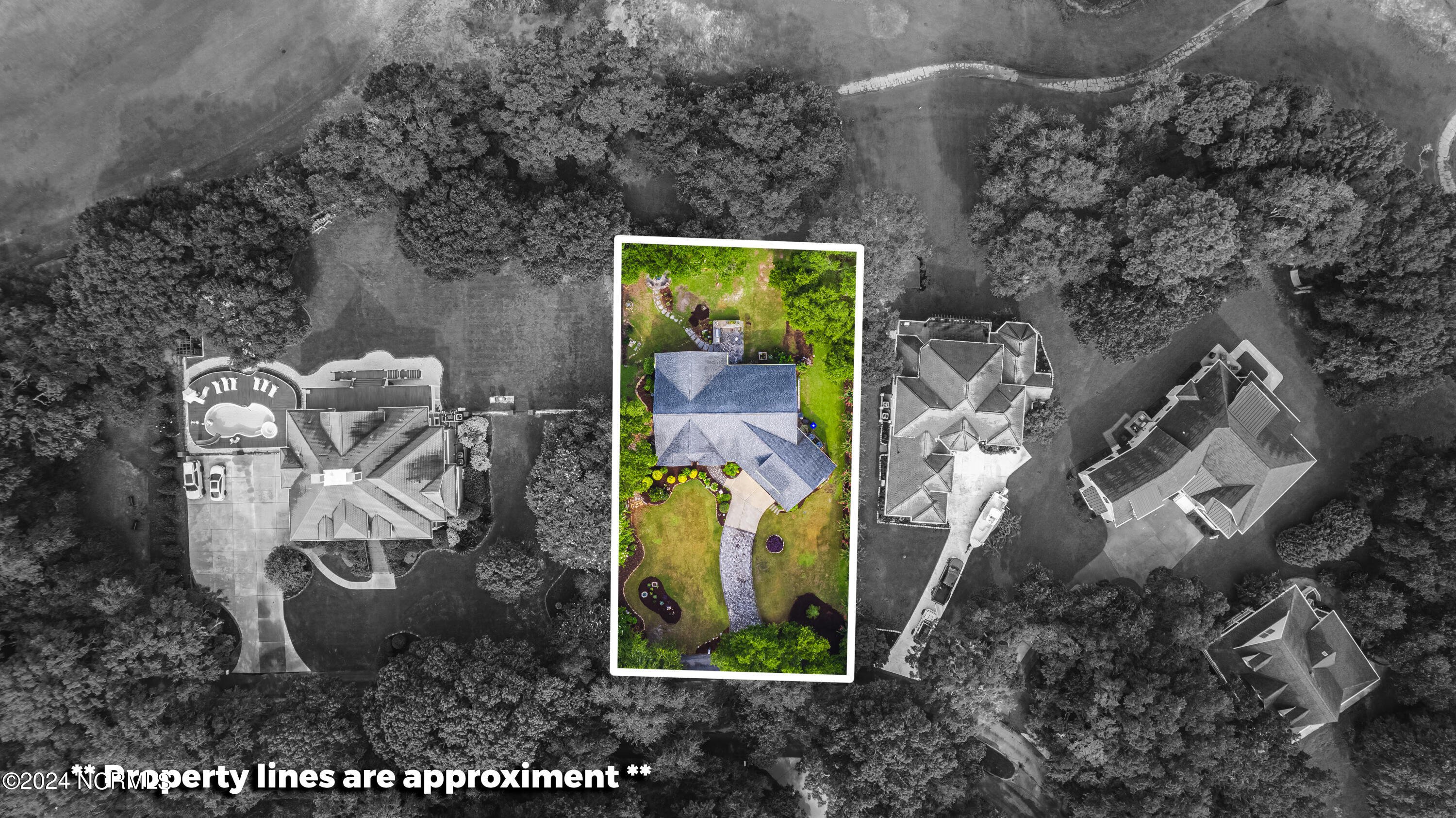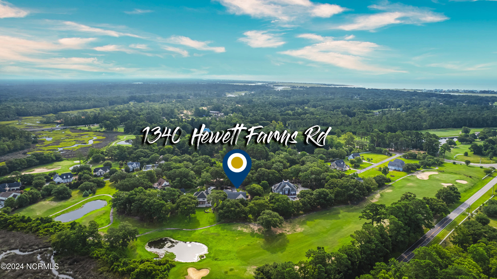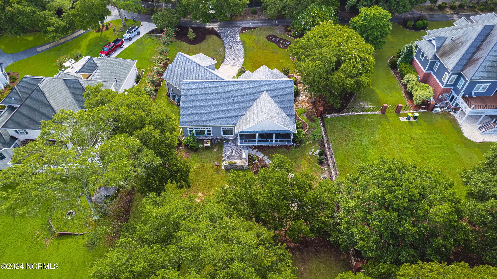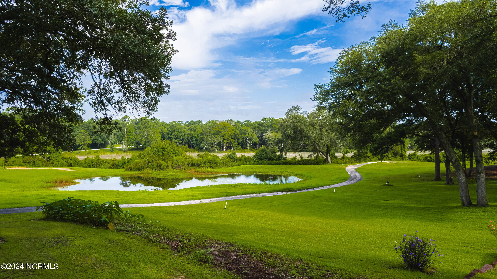1340 Hewett Farms Road SW, Shallotte, NC 28470
- $669,000
- 3
- BD
- 3
- BA
- 2,728
- SqFt
- List Price
- $669,000
- Status
- PENDING
- MLS#
- 100457786
- Days on Market
- 43
- Year Built
- 2018
- Levels
- One and One Half
- Bedrooms
- 3
- Bathrooms
- 3
- Full-baths
- 3
- Living Area
- 2,728
- Acres
- 0.59
- Neighborhood
- Hewett Farms
- Stipulations
- None
Property Description
Beautiful Custom Built, 3 bedroom, 3 bath home located in Hewett Farms in Shallotte. Pavers on the driveway, stone accents on the home, oversized garage and mature landscaping greet you to the magnificent home. Enter into the open concept great room with sliders to the back screened in porch. The kitchen a coffered ceiling, a large island with sink, subway tile and stainless steel appliances. Adjacent to the kitchen is a dining area with views of the golf course. The Primary suite has a few unique features. A Coffered ceiling with a wall of windows to let in the light. The bath has a stand alone tub, tiled walk-in shower walk-in closet with vanity and mirror. Open another door from the closet and you enter the laundry room, which then leads you to a mud room, which then leads you back around to the kitchen. Two additional bedrooms and guest bath complete the first floor. Upstairs you will find two very large bonus rooms and bath. One room has a built-in bar with bar sink. Use your imagination! The full-sized attic door opens to a built-out storage area for all your seasonal belongings. Out back is a fenced in yard, fire pit, outdoor kitchen, gas and charcoal grill. Relax and enjoy the serenity and views of the golf-course. Only a few miles to the Ocean Isle Beach Island or to the restaurants & shops in Shallotte. You'll feel right at home in the convenient yet secluded location.
Additional Information
- HOA (annual)
- $350
- Available Amenities
- Maint - Comm Areas
- Appliances
- Washer, Vent Hood, Stove/Oven - Gas, Refrigerator, Dryer, Dishwasher, Cooktop - Gas
- Interior Features
- Kitchen Island, Master Downstairs, Ceiling Fan(s), Walk-in Shower, Wet Bar, Walk-In Closet(s)
- Cooling
- Central Air
- Heating
- Electric, Heat Pump
- Floors
- LVT/LVP
- Foundation
- Slab
- Roof
- Shingle
- Exterior Finish
- Stone, Stucco
- Water
- Municipal Water
- Sewer
- Septic On Site
- Elementary School
- Union
- Middle School
- Shallotte
- High School
- West Brunswick
Mortgage Calculator
Listing courtesy of Intracoastal Realty.

Copyright 2024 NCRMLS. All rights reserved. North Carolina Regional Multiple Listing Service, (NCRMLS), provides content displayed here (“provided content”) on an “as is” basis and makes no representations or warranties regarding the provided content, including, but not limited to those of non-infringement, timeliness, accuracy, or completeness. Individuals and companies using information presented are responsible for verification and validation of information they utilize and present to their customers and clients. NCRMLS will not be liable for any damage or loss resulting from use of the provided content or the products available through Portals, IDX, VOW, and/or Syndication. Recipients of this information shall not resell, redistribute, reproduce, modify, or otherwise copy any portion thereof without the expressed written consent of NCRMLS.
