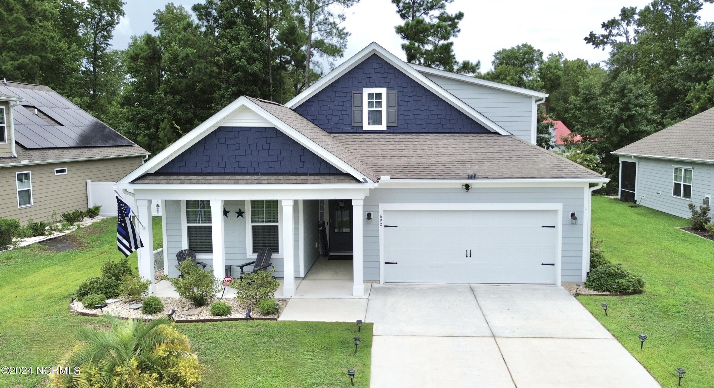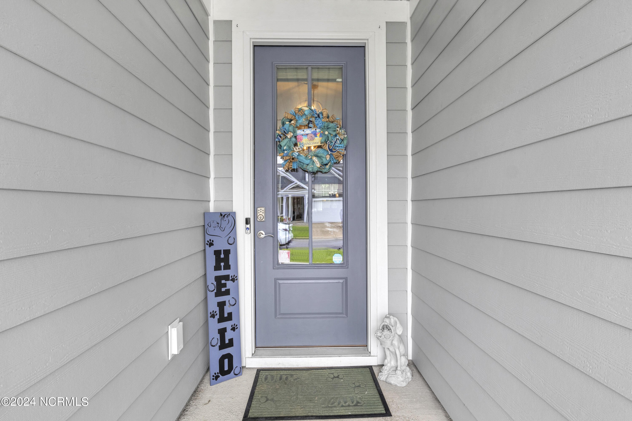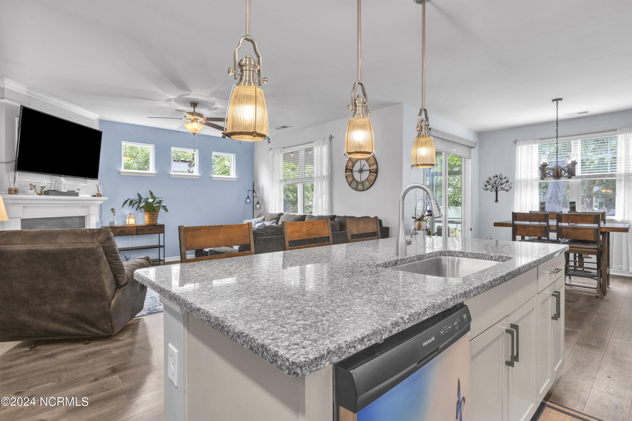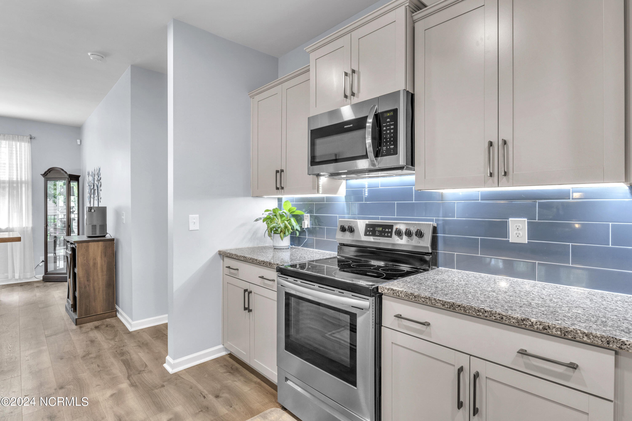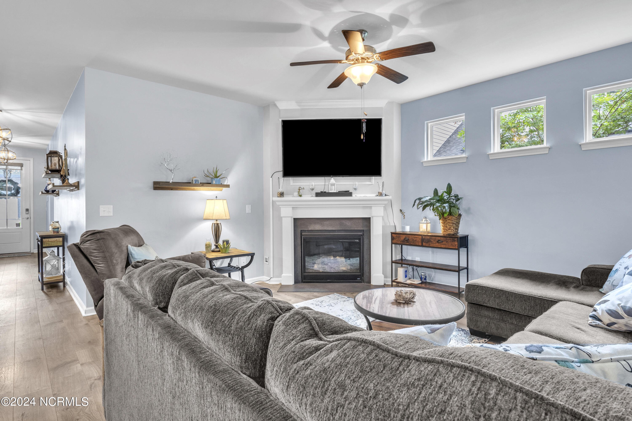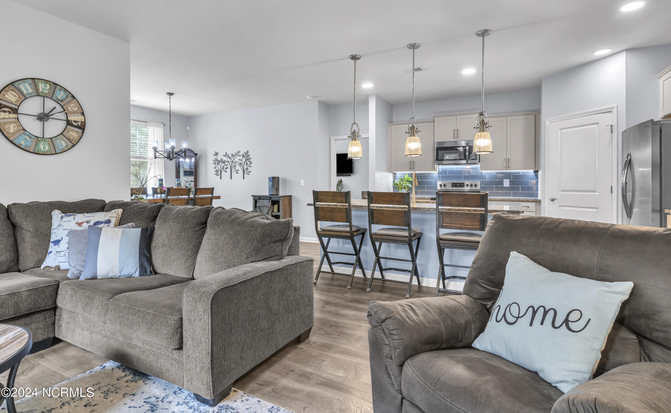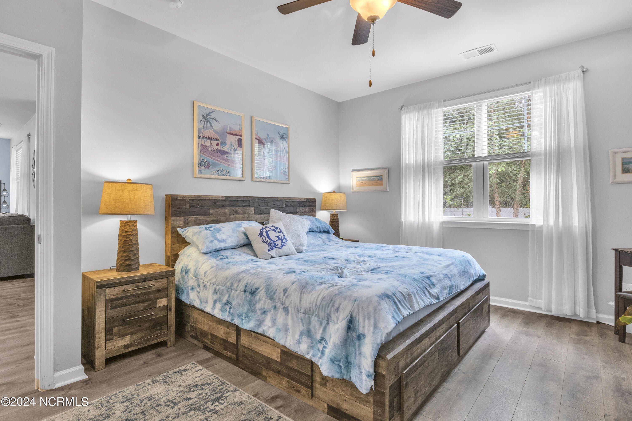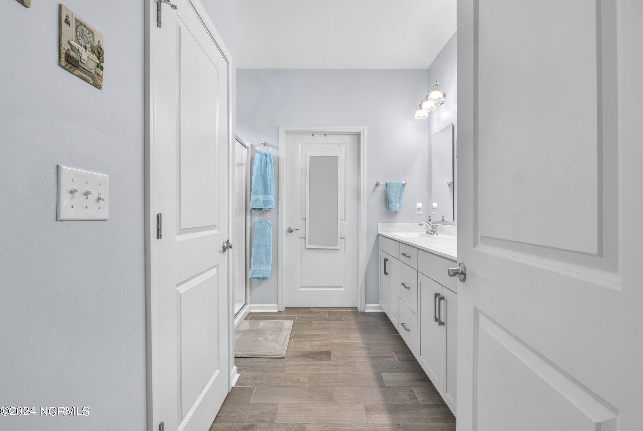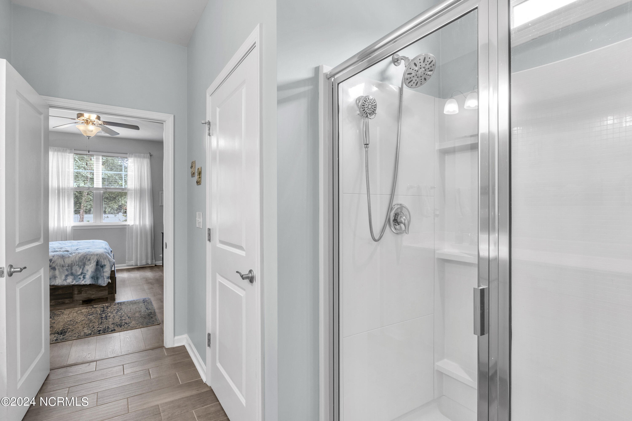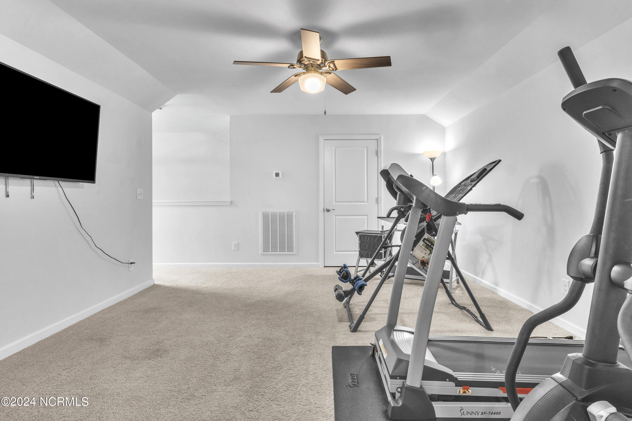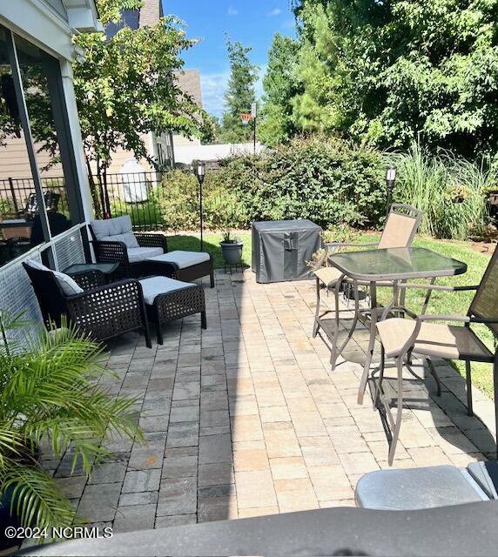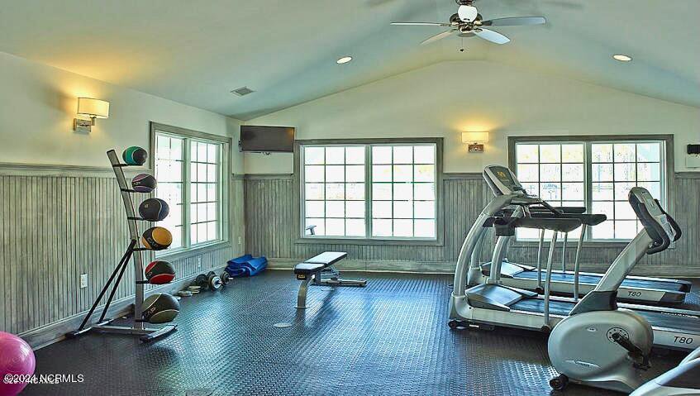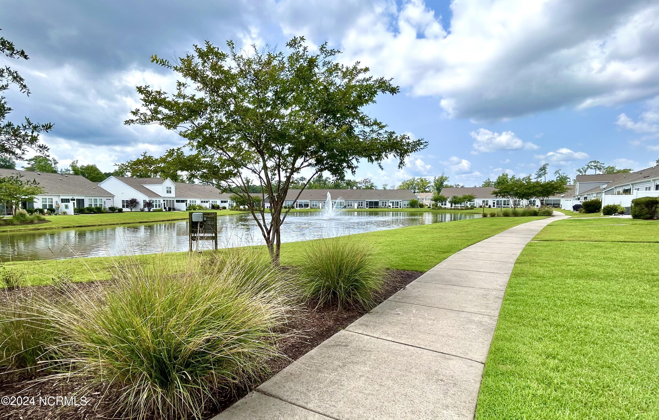692 Seathwaite Lane SE, Leland, NC 28451
- $449,900
- 4
- BD
- 3
- BA
- 2,376
- SqFt
- List Price
- $449,900
- Status
- ACTIVE
- MLS#
- 100457865
- Price Change
- ▼ $5,100 1728276428
- Days on Market
- 83
- Year Built
- 2018
- Levels
- Two
- Bedrooms
- 4
- Bathrooms
- 3
- Full-baths
- 3
- Living Area
- 2,376
- Acres
- 0.18
- Neighborhood
- Hawkeswater At The River
- Stipulations
- None
Property Description
Nestled just outside of Wilmington in Hawkeswater at the River, this stunning 6-year old, 2400 square foot home offers the perfect blend of modern amenities and comfort. This is the Bristol model with 4 spacious bedrooms and 3 full bathrooms. The home is designed to accommodate your lifestyle with ease. The primary bedroom features a luxurious en-suite bathroom complete with a large walk-in closet, providing ample storage space. The kitchen is a chef's delight, with granite countertops, a generous walk-in pantry, and sliding glass doors leading to a screened-in porch that's perfect for entertaining or relaxing. The home is equipped with upgraded lighting fixtures, ceiling fans throughout, and many smart-home features, ensuring convenience and efficiency. The backyard has a black aluminum fence and includes a patio as well as mature trees, offering a private and serene outdoor space. Upstairs, the second floor has a versatile 200 square foot bonus room and a fourth bedroom with a full bathroom, ideal for guests or additional family members. Includes the balance of a Select Home Warranty through September 29, 2026. Hawkeswater at the River offers exclusive amenities, including a pool and a 40-slip marina with access to the Brunswick and Cape Fear Rivers. This sought-after community is just 10 minutes to Wilmington and 30 minutes to Southport and the Atlantic Ocean beaches, providing the perfect balance of tranquility and coastal living. Don't miss the opportunity to make this exquisite house your new home.
Additional Information
- HOA (annual)
- $1,260
- Available Amenities
- Boat Dock, Boat Slip - Not Assigned, Clubhouse, Community Pool, Fitness Center, Maint - Roads, Management, Marina, Street Lights
- Appliances
- Washer, Stove/Oven - Electric, Refrigerator, Microwave - Built-In, Dryer, Disposal
- Interior Features
- Foyer, Generator Plug, Kitchen Island, Master Downstairs, 9Ft+ Ceilings, Ceiling Fan(s), Pantry, Walk-in Shower
- Cooling
- Central Air
- Heating
- Electric, Heat Pump
- Floors
- LVT/LVP, Carpet
- Foundation
- Slab
- Roof
- Architectural Shingle
- Exterior Finish
- Fiber Cement
- Exterior Features
- Irrigation System, Gas Logs
- Water
- Municipal Water
- Sewer
- Municipal Sewer
- Elementary School
- Belville
- Middle School
- Leland
- High School
- North Brunswick
Mortgage Calculator
Listing courtesy of Intracoastal Realty Corporation.

Copyright 2024 NCRMLS. All rights reserved. North Carolina Regional Multiple Listing Service, (NCRMLS), provides content displayed here (“provided content”) on an “as is” basis and makes no representations or warranties regarding the provided content, including, but not limited to those of non-infringement, timeliness, accuracy, or completeness. Individuals and companies using information presented are responsible for verification and validation of information they utilize and present to their customers and clients. NCRMLS will not be liable for any damage or loss resulting from use of the provided content or the products available through Portals, IDX, VOW, and/or Syndication. Recipients of this information shall not resell, redistribute, reproduce, modify, or otherwise copy any portion thereof without the expressed written consent of NCRMLS.
