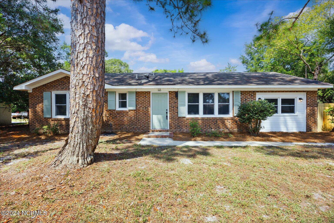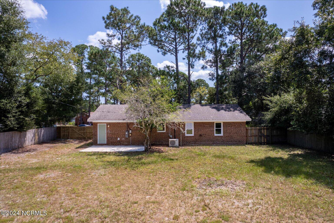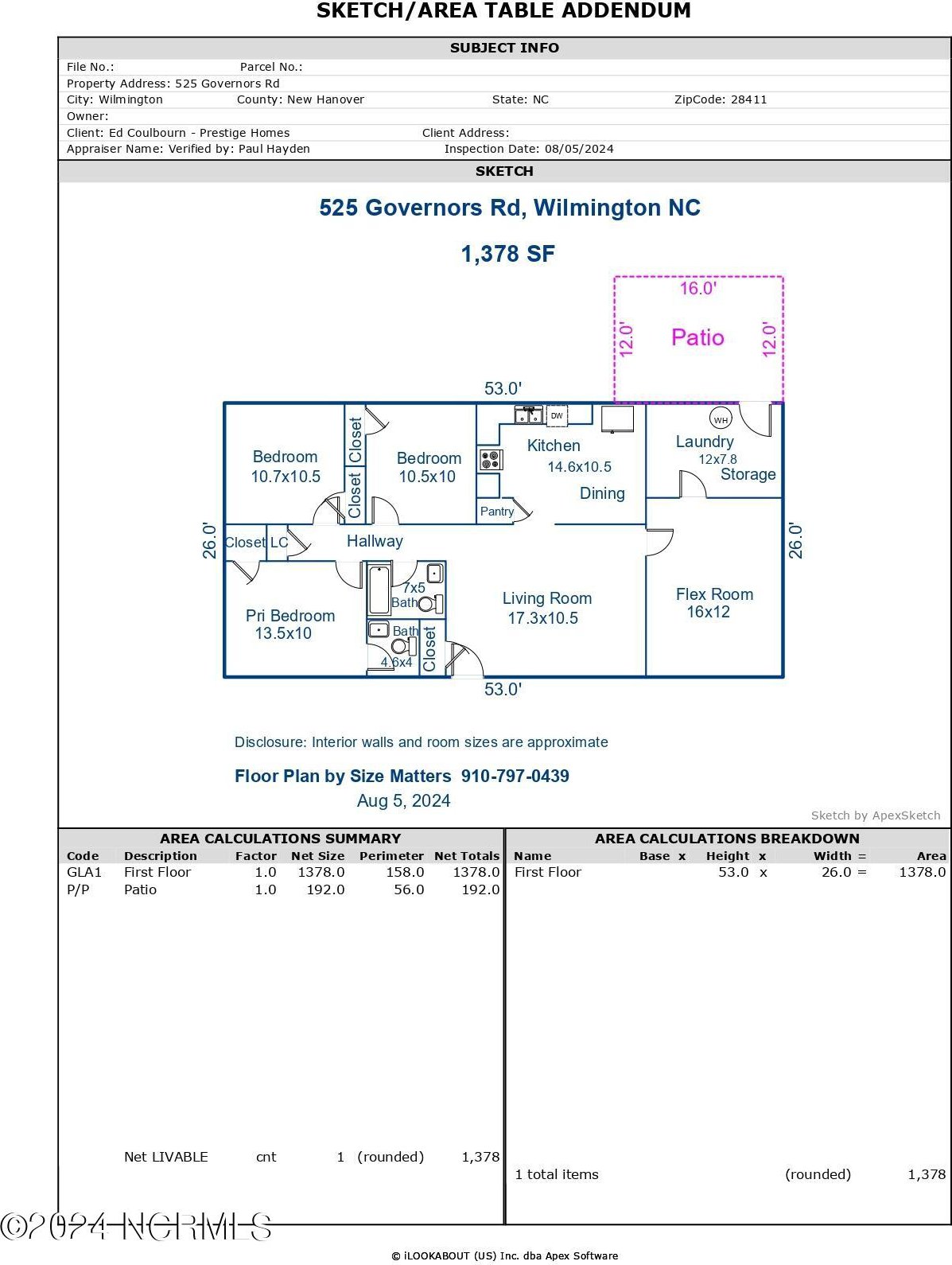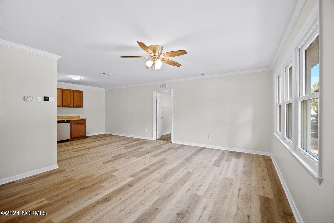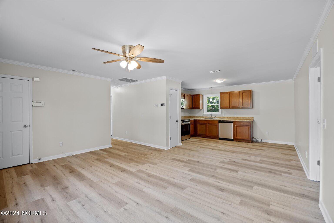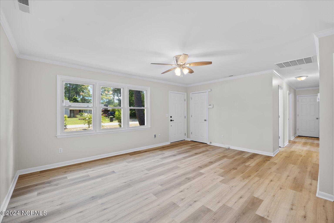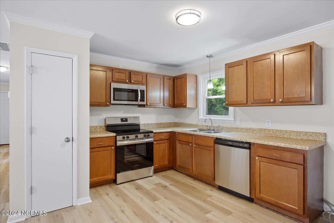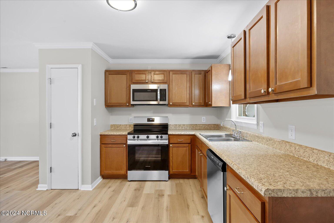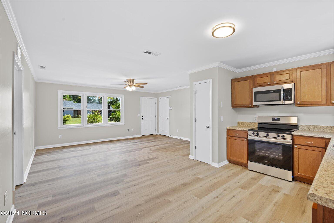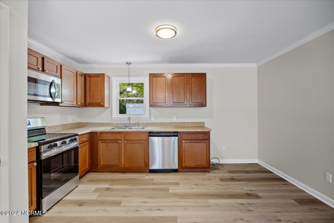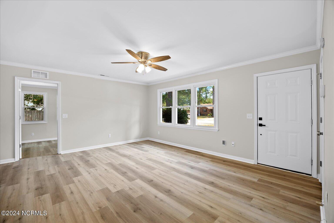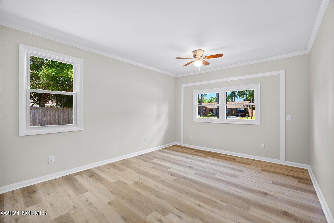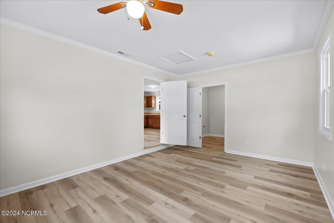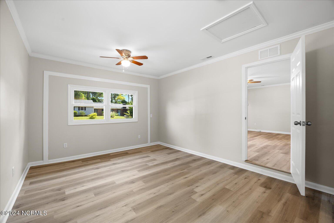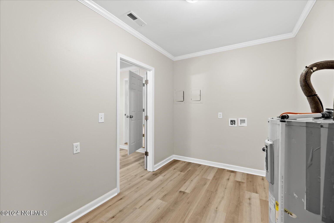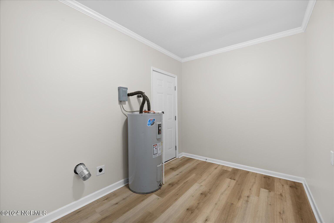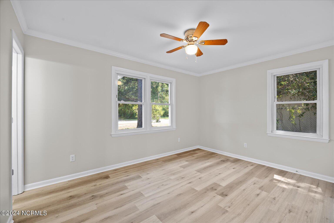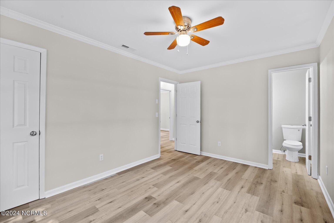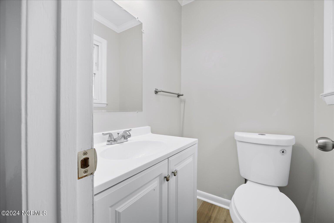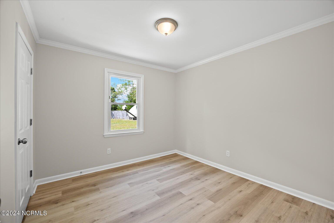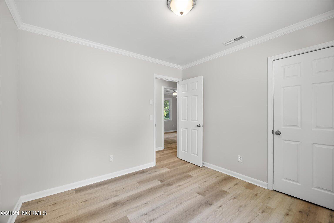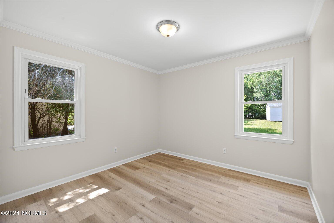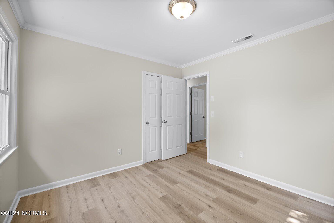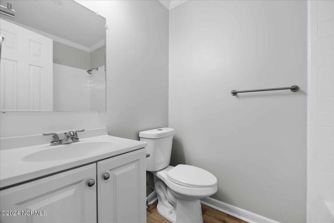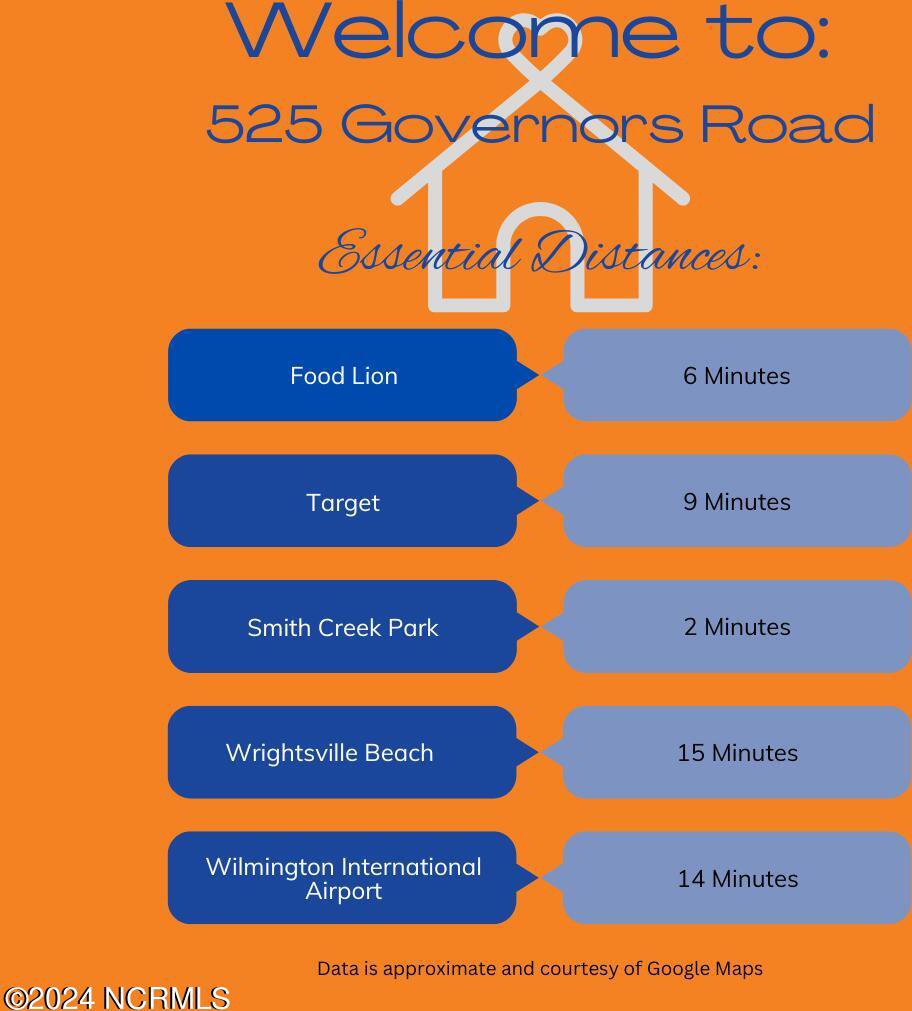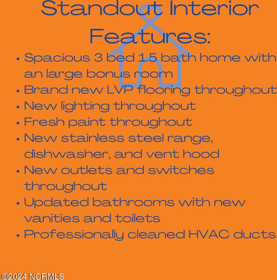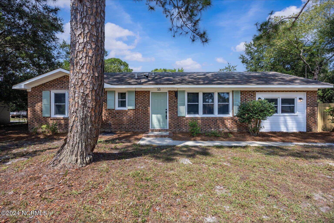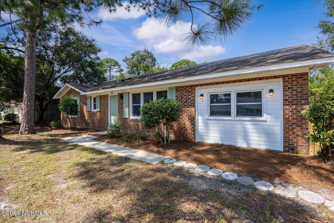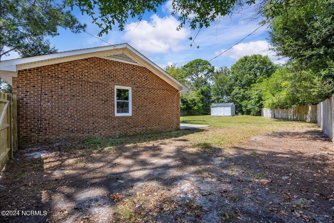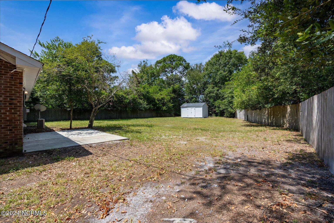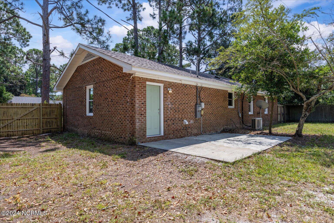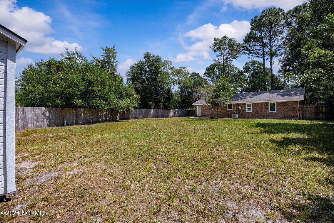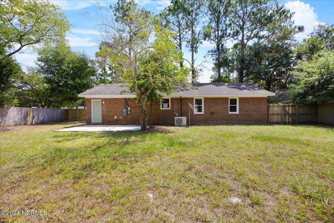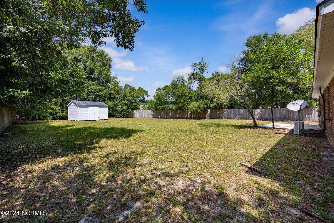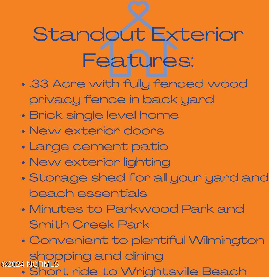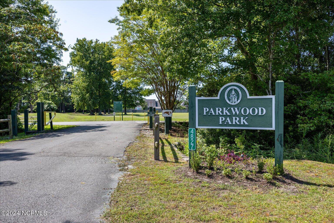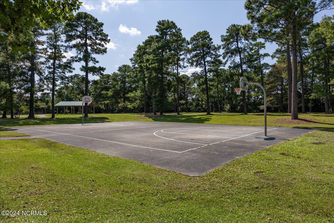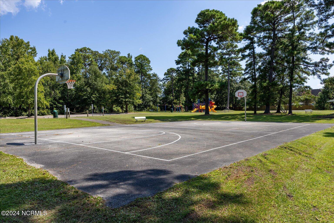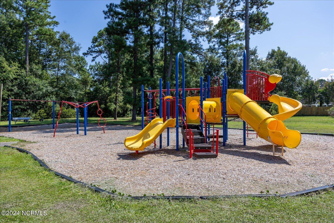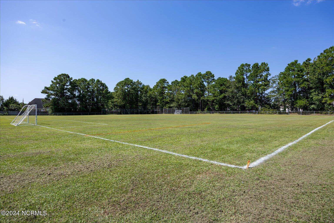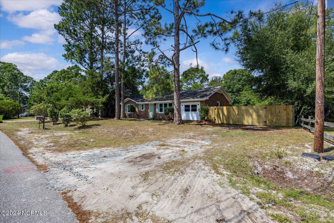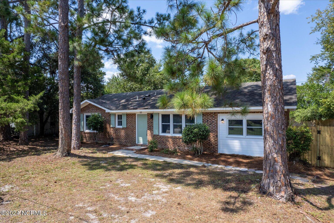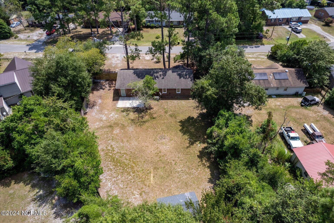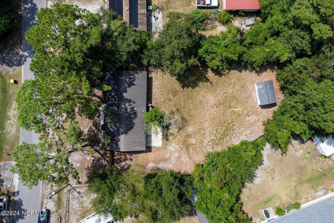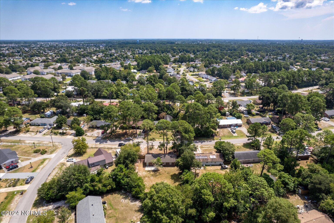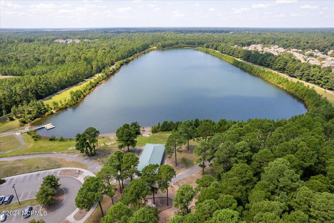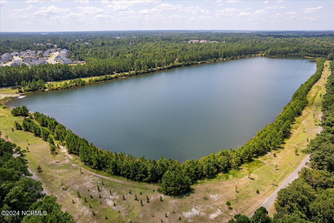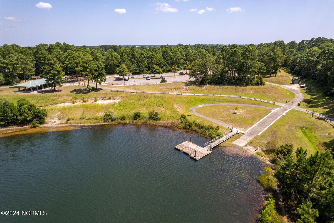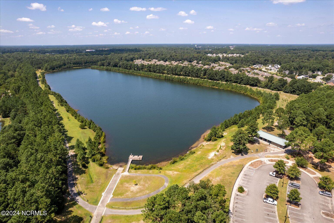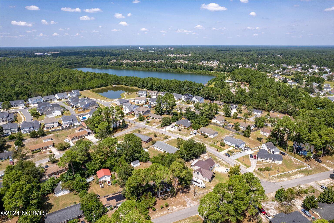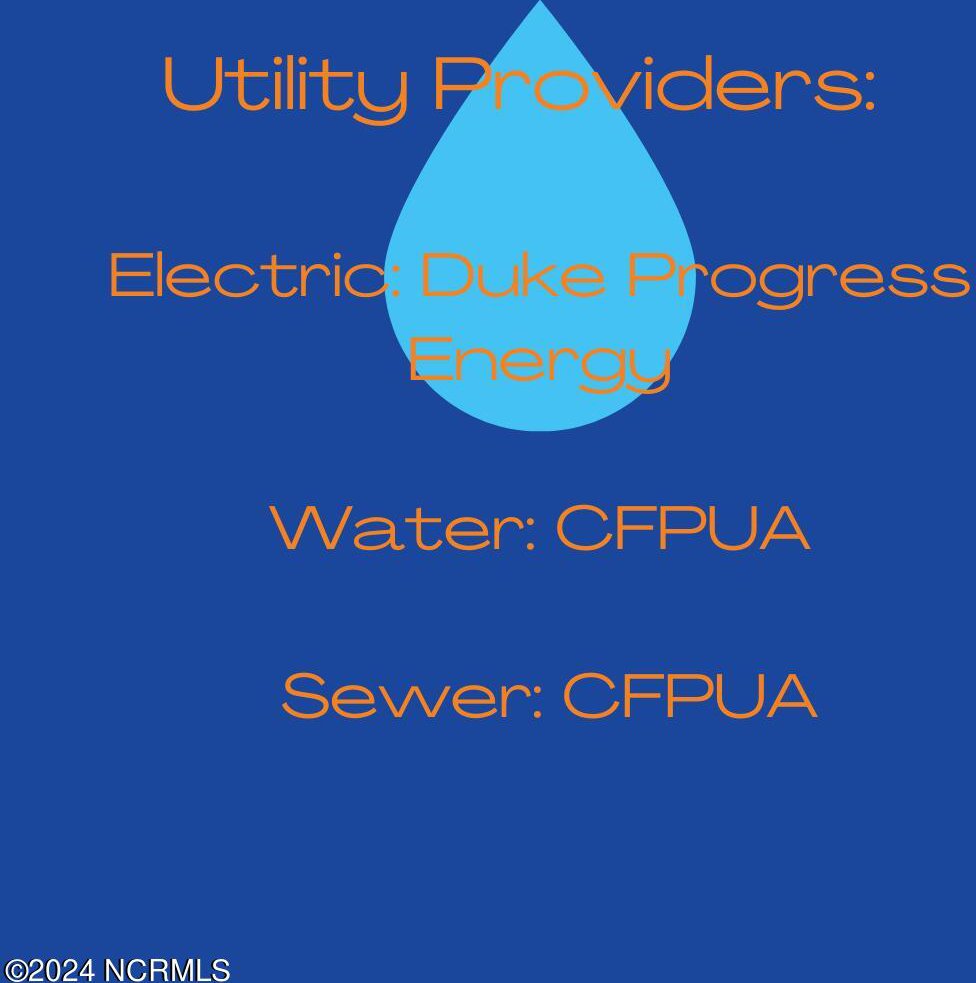525 Governors Road, Wilmington, NC 28411
- $335,000
- 3
- BD
- 2
- BA
- 1,378
- SqFt
- List Price
- $335,000
- Status
- ACTIVE
- MLS#
- 100463482
- Days on Market
- 18
- Year Built
- 1972
- Levels
- One
- Bedrooms
- 3
- Bathrooms
- 2
- Half-baths
- 1
- Full-baths
- 1
- Living Area
- 1,378
- Acres
- 0.33
- Neighborhood
- Parkwood Estates
- Stipulations
- None
Property Description
Refreshed 3 bedroom single level brick home in desirable Parkwood Estates just off Gordon Rd. Open floor plan with plenty of room for a table to share meals. Shaker cabinets in the kitchen along with all new stainless appliances including dishwasher, range/oven, & overhead microwave with vent fan. Large family or bonus room off the living & kitchen. New French Oak LVP flooring throughout (Case brand sourced locally from LVP Warehouse). Fresh frosty white (SW 6196 color code) paint throughout. New interior doors. New lighting, ceiling fans, outlets, & switches throughout. New bathroom vanities & comfort height toilets. All hvac ducts were professionally cleaned. HVAC is 5 years old & still under warranty for another year. New vinyl siding on the front little area. New exterior lights. New entry doors. Fully fenced back yard, wooden privacy style, w/ oversized double gate for access to store your boat, RV, trailer, or whatever. Large cement patio off the laundry room. Storage shed. A short bike ride away from the neighborhood Parkwood Park with sports fields, walking/jogging path, basketball court, a covered area with picnic tables & grilling space, & a nice playground. Another bike ride away is Smith Creek Park with a lake & kayak launch, walking/jogging trails, a playground, & a covered area. Easy on/off Hwy 40 is just a few miles away. This location is convenient to everything.
Additional Information
- Taxes
- $919
- Available Amenities
- Barbecue, Basketball Court, Jogging Path, Park, Picnic Area, Playground, Street Lights, Trail(s)
- Appliances
- Range, Microwave - Built-In, Dishwasher
- Interior Features
- Mud Room, Master Downstairs, 9Ft+ Ceilings, Ceiling Fan(s), Pantry
- Cooling
- Central Air
- Heating
- Heat Pump, Electric
- Floors
- LVT/LVP
- Foundation
- Slab
- Roof
- Architectural Shingle
- Exterior Finish
- Brick Veneer, Vinyl Siding
- Lot Information
- Open Lot
- Water
- Municipal Water
- Sewer
- Municipal Sewer
- Elementary School
- Blair
- Middle School
- Trask
- High School
- Laney
Mortgage Calculator
Listing courtesy of Exp Realty.

Copyright 2024 NCRMLS. All rights reserved. North Carolina Regional Multiple Listing Service, (NCRMLS), provides content displayed here (“provided content”) on an “as is” basis and makes no representations or warranties regarding the provided content, including, but not limited to those of non-infringement, timeliness, accuracy, or completeness. Individuals and companies using information presented are responsible for verification and validation of information they utilize and present to their customers and clients. NCRMLS will not be liable for any damage or loss resulting from use of the provided content or the products available through Portals, IDX, VOW, and/or Syndication. Recipients of this information shall not resell, redistribute, reproduce, modify, or otherwise copy any portion thereof without the expressed written consent of NCRMLS.
