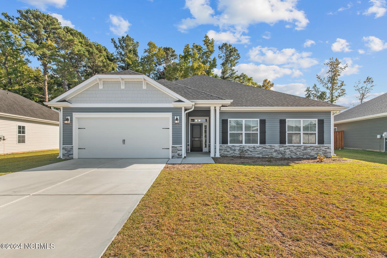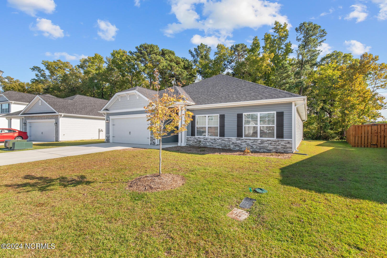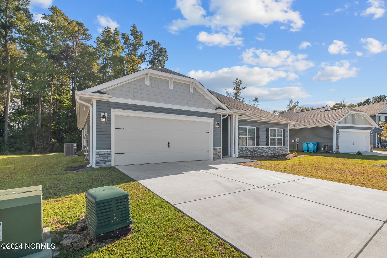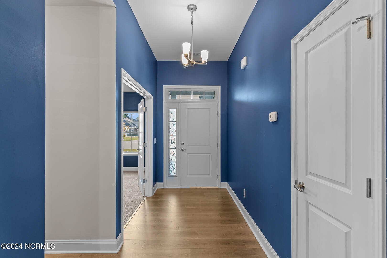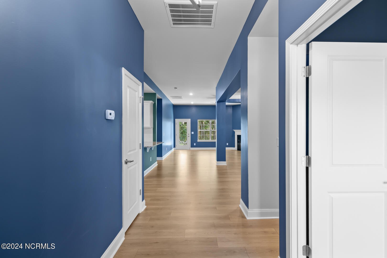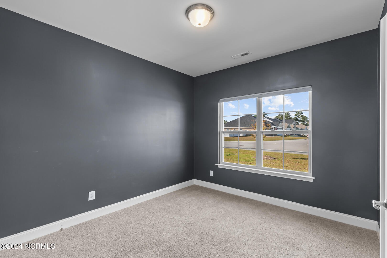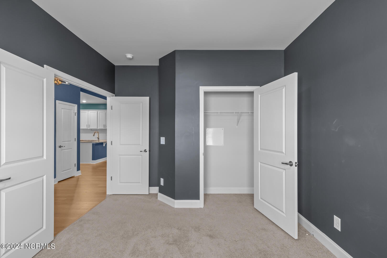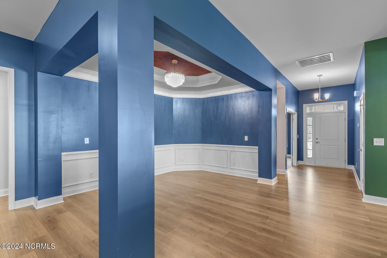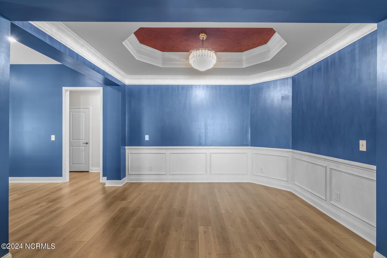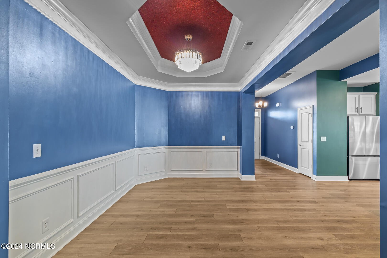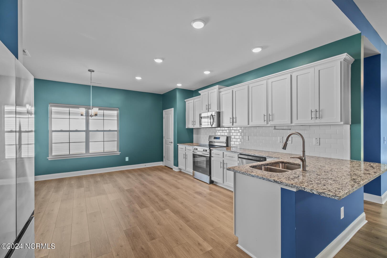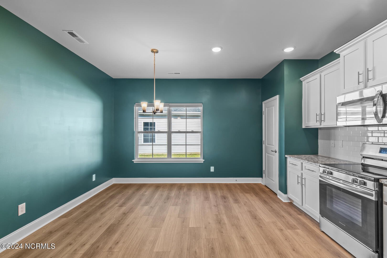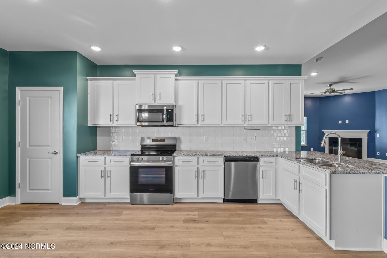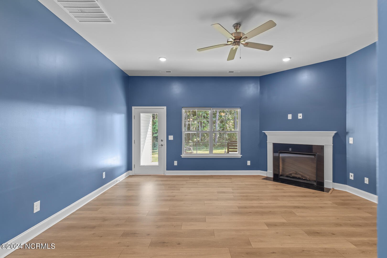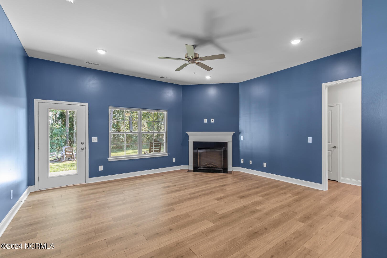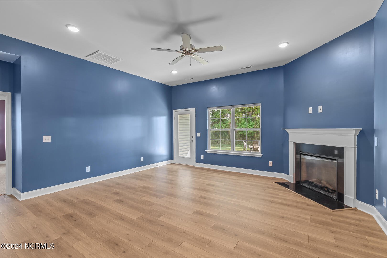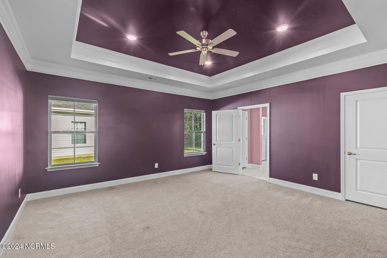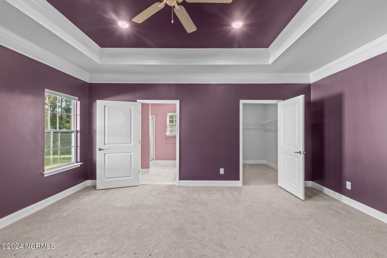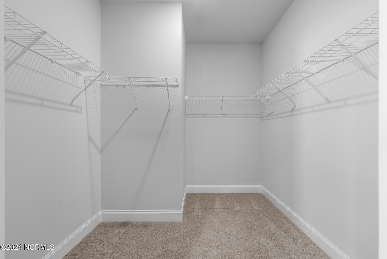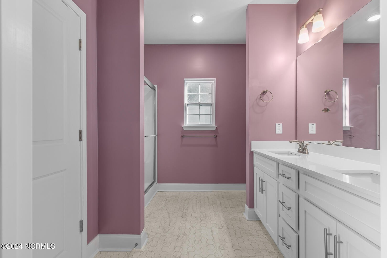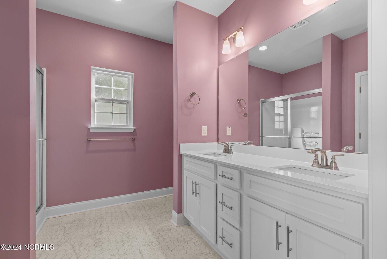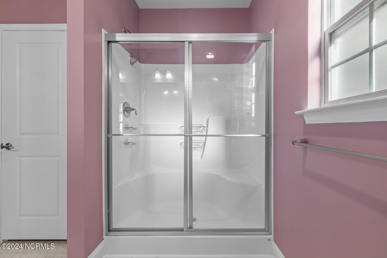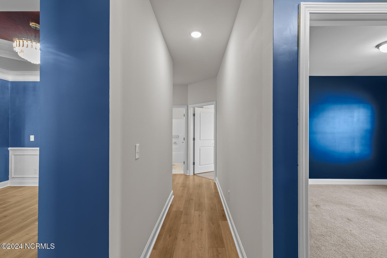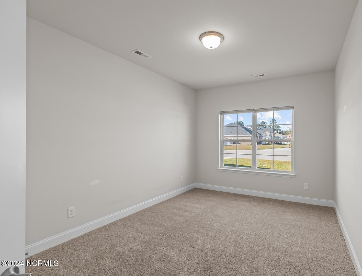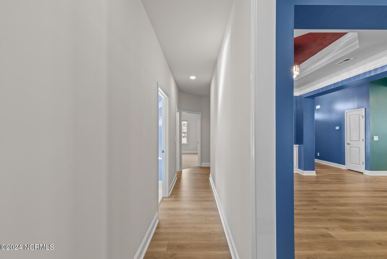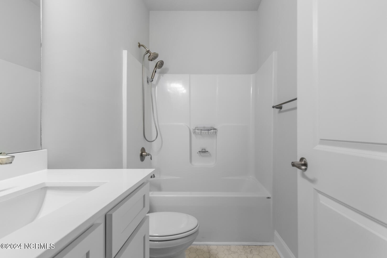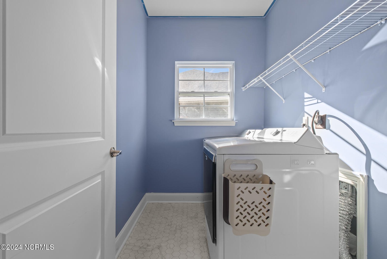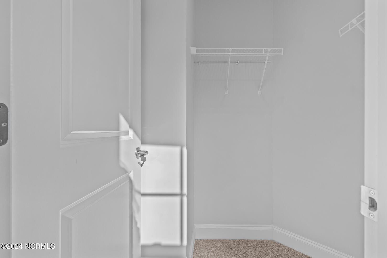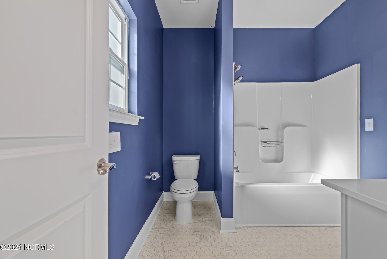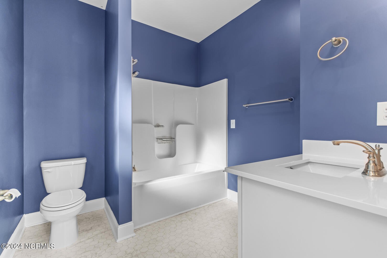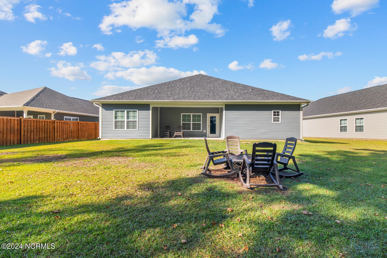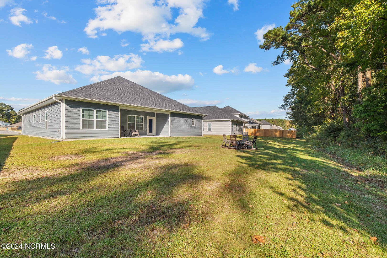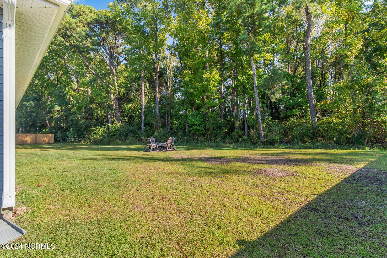923 Eakins Lane, Richlands, NC 28574
- $359,900
- 4
- BD
- 3
- BA
- 2,324
- SqFt
- List Price
- $359,900
- Status
- ACTIVE
- MLS#
- 100471407
- Days on Market
- 5
- Year Built
- 2023
- Levels
- One
- Bedrooms
- 4
- Bathrooms
- 3
- Full-baths
- 3
- Living Area
- 2,324
- Acres
- 0.24
- Neighborhood
- Waverly Place
- Stipulations
- None
Property Description
Welcome to your dream home, a stunning four-bedroom one-story residence that feels almost brand new! As you step inside, you'll be greeted by an expansive open-concept layout that seamlessly blends the living, dining, and kitchen areas, creating the perfect space for both entertaining guests and enjoying quality time. The heart of this home is its gourmet kitchen, featuring sleek countertops, stainless steel appliances, and ample cabinet space, making it a chef's delight. The spacious living area is flooded with natural light, offering a warm and inviting atmosphere where you can relax or host gatherings. Retreat to the luxurious primary suite, a true sanctuary that boasts a generous walk-in closet and a beautifully designed ensuite bathroom, complete with modern fixtures and plenty of space. Each additional bedroom is thoughtfully sized, providing comfort and versatility for family, guests, or a home office. Step outside to discover a beautifully landscaped backyard, perfect for outdoor entertaining or simply enjoying a quiet evening under the stars. The large patio area is ideal for summer barbecues, while the lush greenery offers a peaceful escape. Located in a desirable neighborhood, this home is conveniently situated near schools, parks, shopping, and dining options. With its nearly new construction and modern features, this home is ready for you to move in and start making memories. Don't miss the opportunity to call this exquisite property your own! Schedule a showing today and experience the charm and comfort of this remarkable home.
Additional Information
- Taxes
- $196
- HOA (annual)
- $250
- Available Amenities
- Maint - Comm Areas, See Remarks
- Appliances
- Stove/Oven - Electric, Refrigerator, Microwave - Built-In, Dishwasher
- Interior Features
- Master Downstairs, Tray Ceiling(s), Ceiling Fan(s), Pantry, Walk-In Closet(s)
- Heating
- Heat Pump, Electric
- Floors
- LVT/LVP, Carpet
- Foundation
- Slab
- Roof
- Shingle
- Exterior Finish
- Stone, Vinyl Siding
- Water
- Municipal Water
- Sewer
- Municipal Sewer
- Elementary School
- Heritage Elementary
- Middle School
- Trexler
- High School
- Richlands
Mortgage Calculator
Listing courtesy of Re/Max Elite Realty Group.

Copyright 2024 NCRMLS. All rights reserved. North Carolina Regional Multiple Listing Service, (NCRMLS), provides content displayed here (“provided content”) on an “as is” basis and makes no representations or warranties regarding the provided content, including, but not limited to those of non-infringement, timeliness, accuracy, or completeness. Individuals and companies using information presented are responsible for verification and validation of information they utilize and present to their customers and clients. NCRMLS will not be liable for any damage or loss resulting from use of the provided content or the products available through Portals, IDX, VOW, and/or Syndication. Recipients of this information shall not resell, redistribute, reproduce, modify, or otherwise copy any portion thereof without the expressed written consent of NCRMLS.
