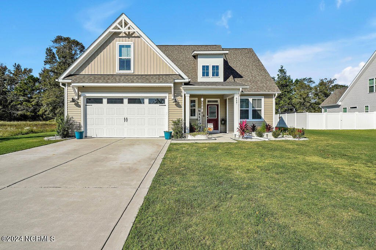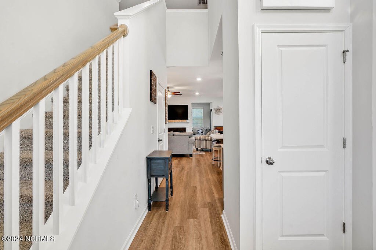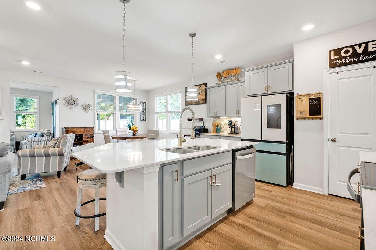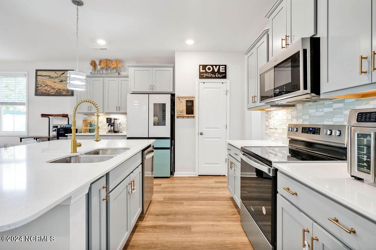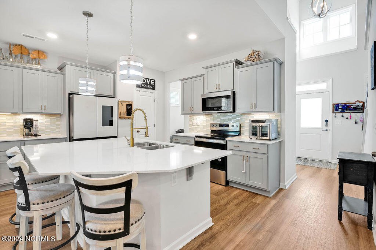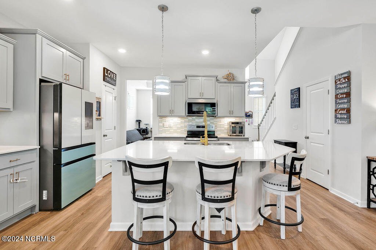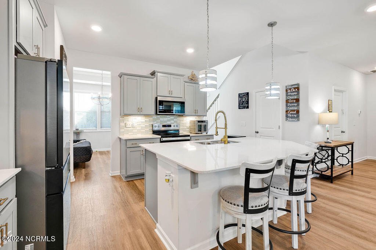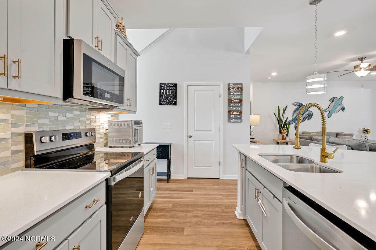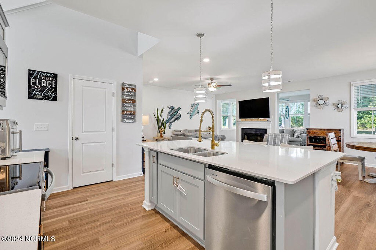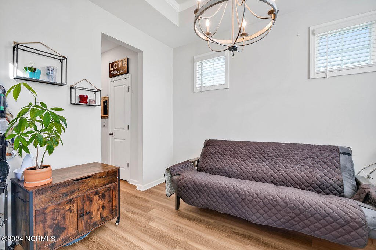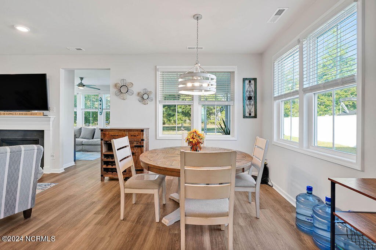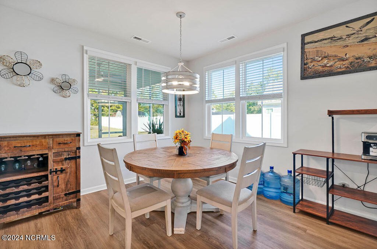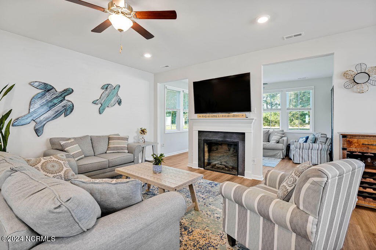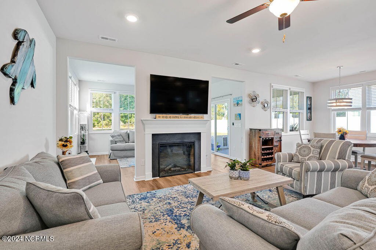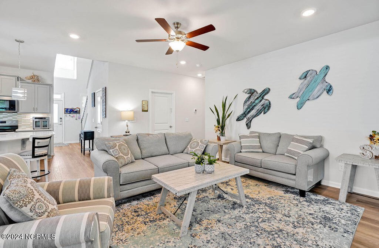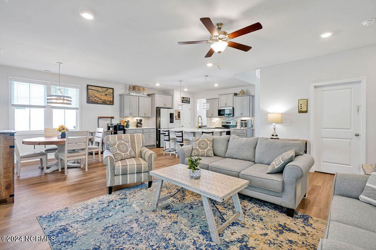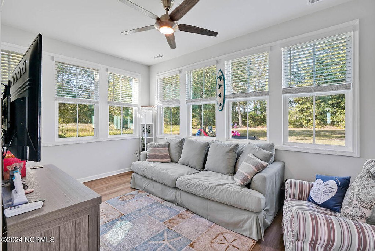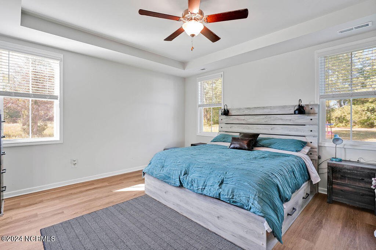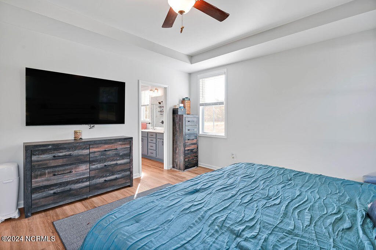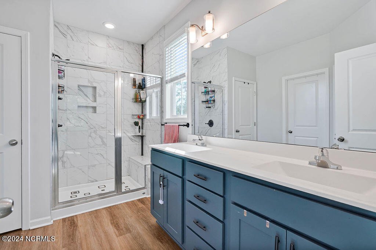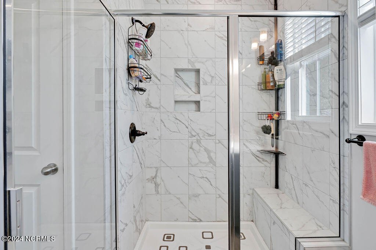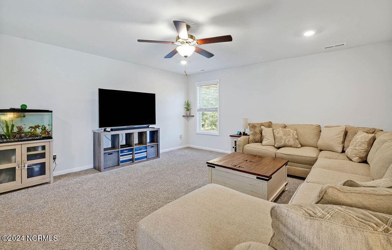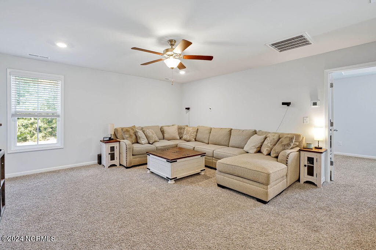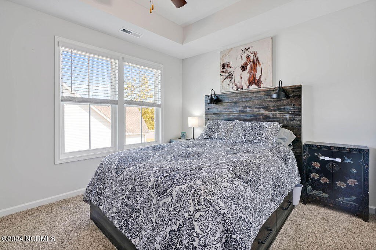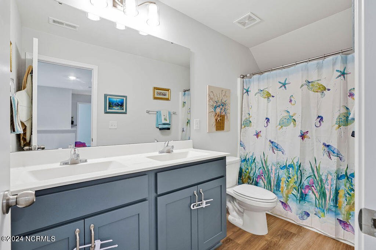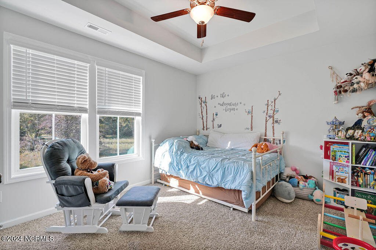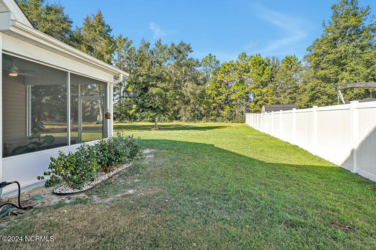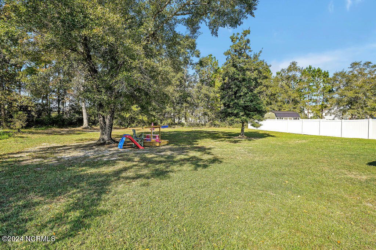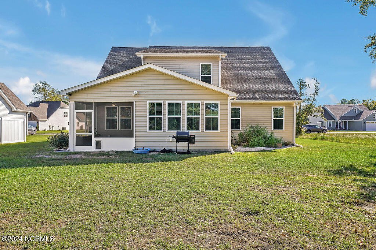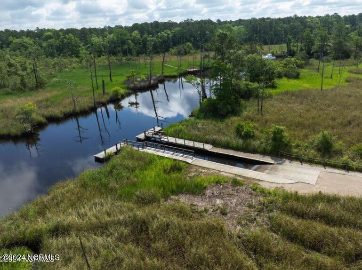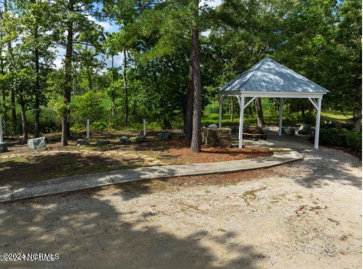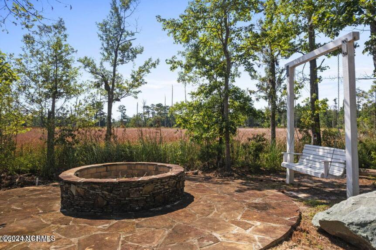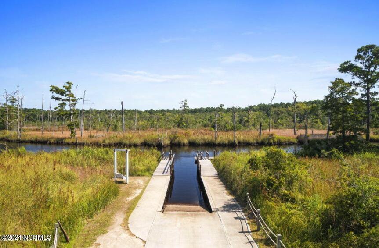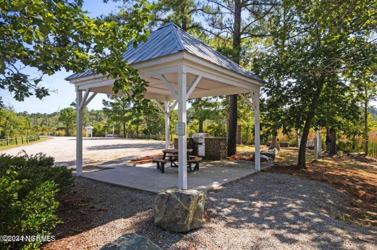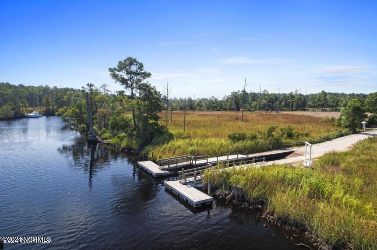689 Squirrel Run Drive SW, Supply, NC 28462
- $445,000
- 4
- BD
- 3
- BA
- 2,731
- SqFt
- List Price
- $445,000
- Status
- ACTIVE
- MLS#
- 100471439
- Days on Market
- 5
- Year Built
- 2022
- Levels
- Two
- Bedrooms
- 4
- Bathrooms
- 3
- Half-baths
- 1
- Full-baths
- 2
- Living Area
- 2,731
- Acres
- 0.41
- Neighborhood
- Seaside Bay
- Stipulations
- Entered as Sale Only
Property Description
WOW! The Best there is in the beautiful Gated community of Seaside Bay is now on the market and ready for a new home owner! The Biltmore built by Mckee homes Rivals any home currently on the market. Come See this Beautiful home just 2 years young ! The Large Primary Bedroom and Bath with Tile Shower is located on the main floor while you will find 3 other Bedrooms a double sink bathroom and a family room loft area upstairs. This is a large room for game playing, tv watching, or whatever fits your needs! The current home owners spared no expense when building this home as they added a sunroom and a screened in Patio! Great storage with lots of hiding places. If you're an animal lover like the current owners you will find great value in the nearly half acre size yard with Invisible fence ! Close to Shopping in Shallotte or beach loving at Holden Beach, this home is close to it all. There are so many great features about this home that you will just have to come and see them all!
Additional Information
- Taxes
- $1,727
- HOA (annual)
- $726
- Available Amenities
- Gated, Maint - Comm Areas, Maint - Roads, Street Lights
- Appliances
- Stove/Oven - Electric, Self Cleaning Oven, Microwave - Built-In, Disposal, Dishwasher
- Interior Features
- Foyer, Kitchen Island, Master Downstairs, 9Ft+ Ceilings, Ceiling Fan(s), Pantry, Walk-in Shower, Walk-In Closet(s)
- Cooling
- Central Air, Zoned
- Heating
- Fireplace(s), Electric, Heat Pump
- Floors
- LVT/LVP, Carpet
- Foundation
- Slab
- Roof
- Shingle, Composition
- Exterior Finish
- Vinyl Siding
- Lot Information
- Interior Lot
- Water
- Municipal Water
- Sewer
- Municipal Sewer
- Elementary School
- Virginia Williamson
- Middle School
- Cedar Grove
- High School
- South Brunswick
Mortgage Calculator
Listing courtesy of Exp Realty.

Copyright 2024 NCRMLS. All rights reserved. North Carolina Regional Multiple Listing Service, (NCRMLS), provides content displayed here (“provided content”) on an “as is” basis and makes no representations or warranties regarding the provided content, including, but not limited to those of non-infringement, timeliness, accuracy, or completeness. Individuals and companies using information presented are responsible for verification and validation of information they utilize and present to their customers and clients. NCRMLS will not be liable for any damage or loss resulting from use of the provided content or the products available through Portals, IDX, VOW, and/or Syndication. Recipients of this information shall not resell, redistribute, reproduce, modify, or otherwise copy any portion thereof without the expressed written consent of NCRMLS.
