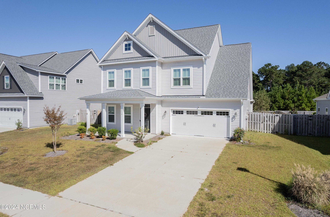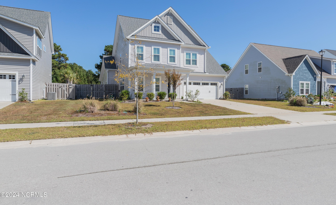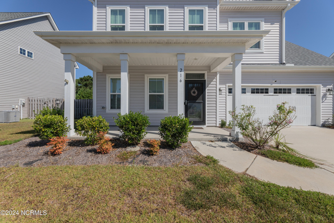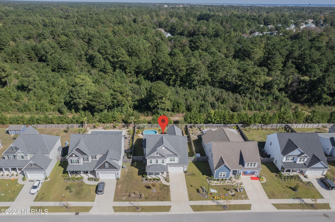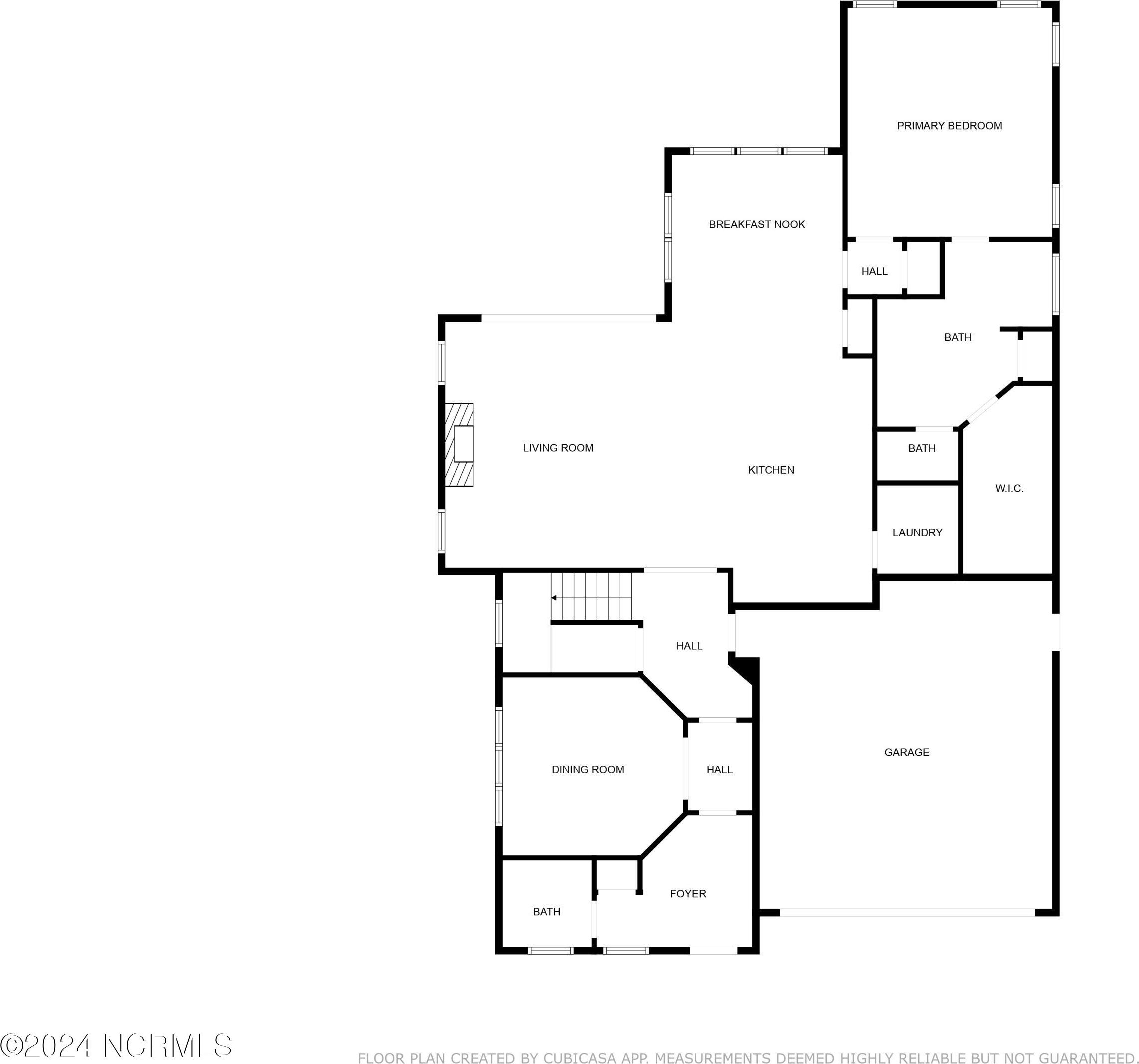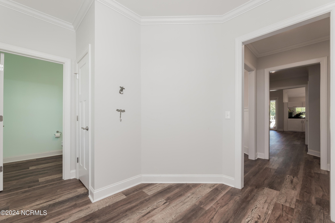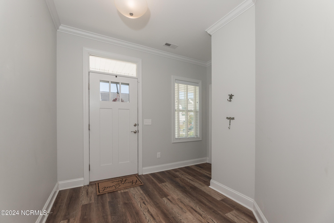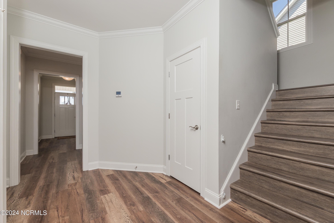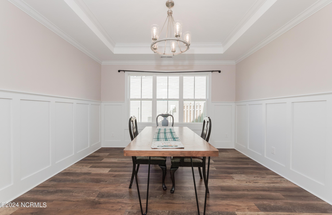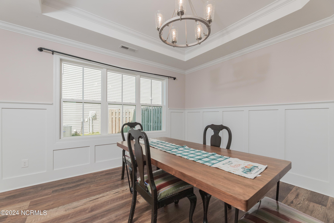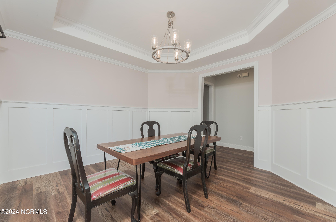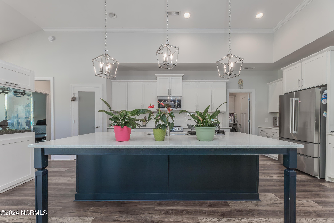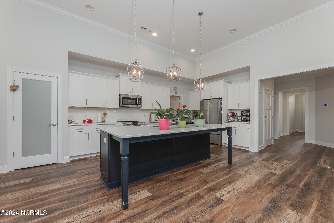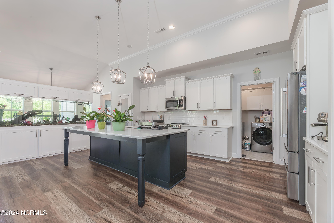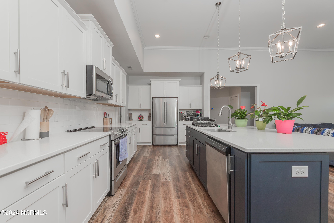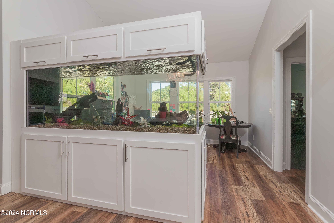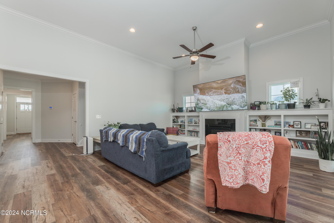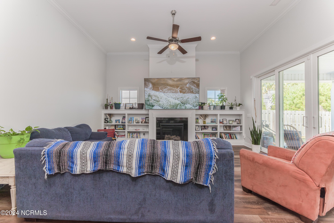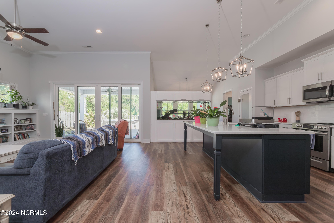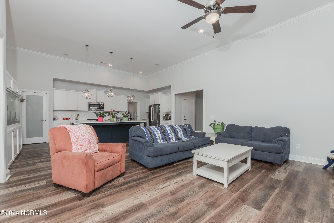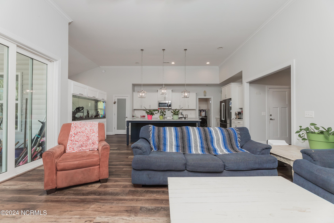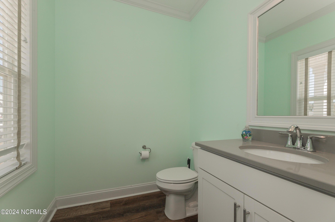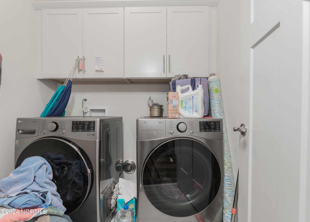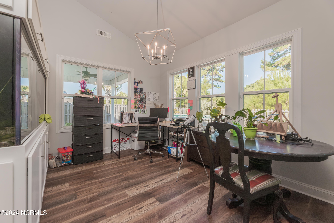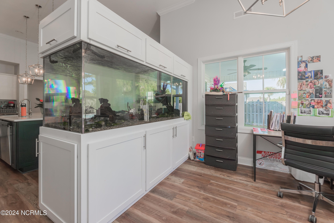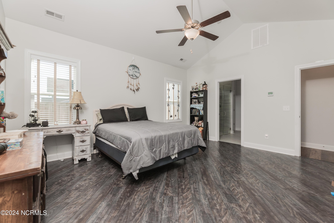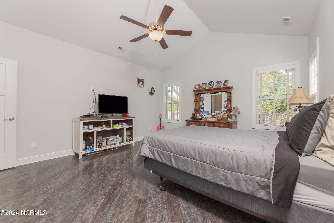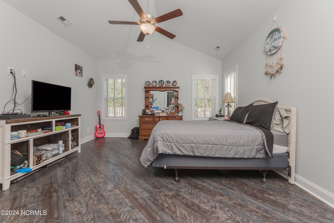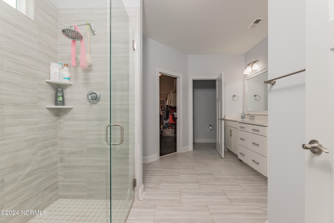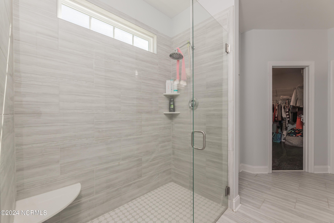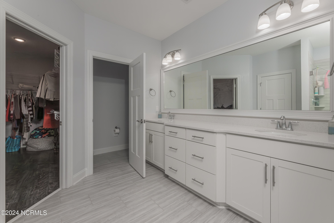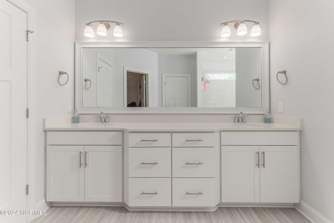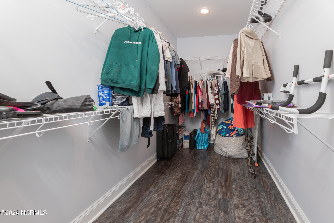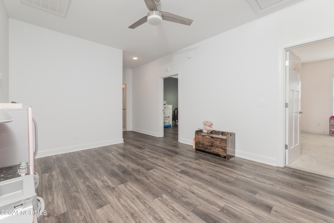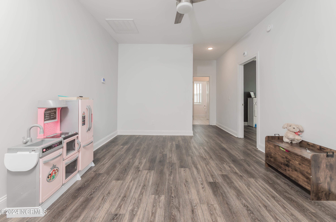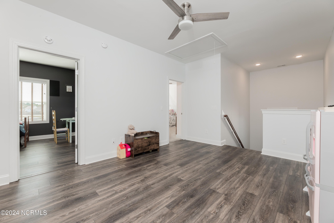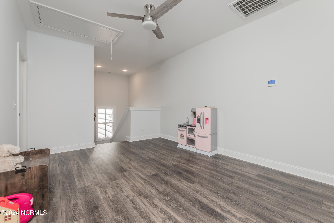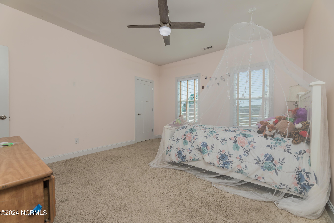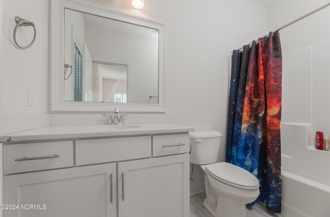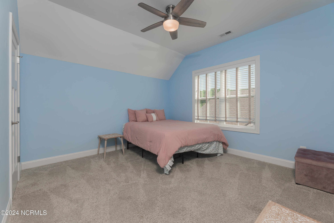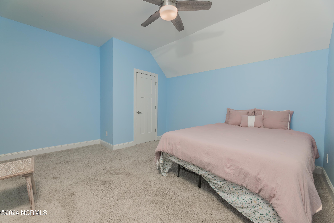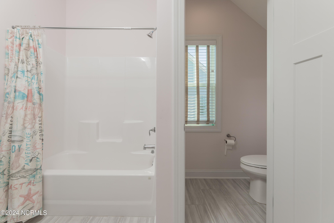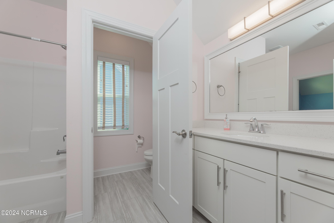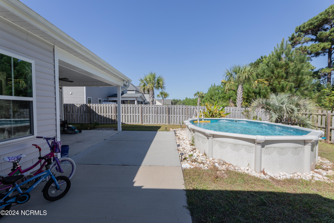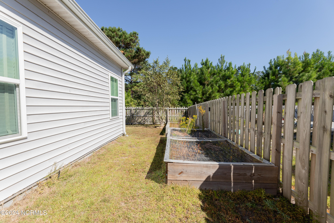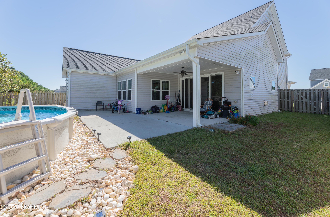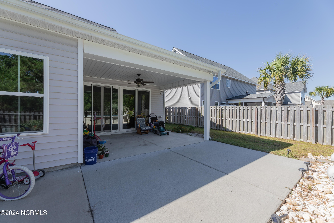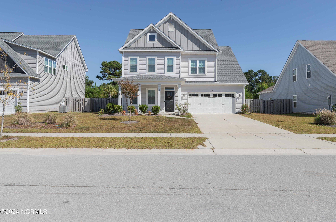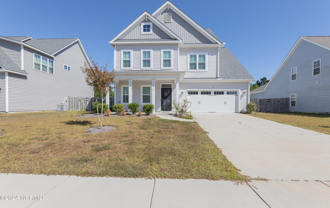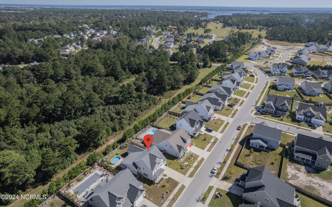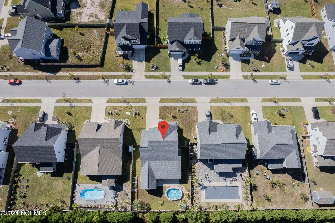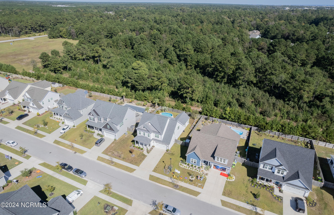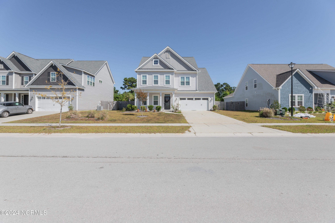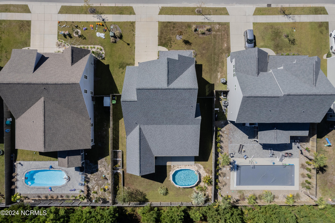216 Bachmans Trail, Hampstead, NC 28443
- $549,900
- 4
- BD
- 4
- BA
- 2,977
- SqFt
- List Price
- $549,900
- Status
- ACTIVE
- MLS#
- 100471445
- Days on Market
- 6
- Year Built
- 2021
- Levels
- Two
- Bedrooms
- 4
- Bathrooms
- 4
- Half-baths
- 1
- Full-baths
- 3
- Living Area
- 2,977
- Acres
- 0.23
- Neighborhood
- Magnolia Reserve
- Stipulations
- None
Property Description
Discover this stunning home in the coastal community of Magnolia Reserve, built in 2021! The welcoming front porch, leads you inside, where you'll find luxury vinyl plank flooring throughout the main living areas and stairs. The first floor features a formal dining room with wainscoting and a tray ceiling. In the living room, high ceilings and oversized 4-panel glass sliding doors create an airy, open feel, complemented by a cozy fireplace and custom built-ins. Step outside to the covered patio, where the backyard is fully fenced, sodded, and equipped with irrigation. Enjoy the privacy of the wooded backdrop from the extended patio or relax in the semi in-ground pool. The kitchen is a chef's dream with stylish pendant lighting, quartz countertops, a custom-color oversized island with seating, white staggered cabinetry, white subway tile backsplash, and stainless-steel appliances. The first-floor primary bedroom features vaulted ceilings and a master bathroom with a fully tiled shower, frame less glass door, and a large walk-in closet. Upstairs, you'll find a spacious loft, three additional bedrooms, and two more bathrooms. The home also includes an oversized 2-car garage with a generator hookup. Located just 8 minutes from the beach and close to shopping, This home has so many upgrades it is a must see!
Additional Information
- HOA (annual)
- $496
- Available Amenities
- Community Pool
- Appliances
- Refrigerator, Range, Microwave - Built-In, Dishwasher
- Interior Features
- Foyer, Mud Room, Generator Plug, Kitchen Island, Master Downstairs, 9Ft+ Ceilings, Vaulted Ceiling(s), Ceiling Fan(s), Pantry, Walk-in Shower, Walk-In Closet(s)
- Cooling
- Central Air
- Heating
- Heat Pump, Electric, Forced Air
- Floors
- LVT/LVP, Carpet, Tile
- Foundation
- Slab
- Roof
- Architectural Shingle
- Exterior Finish
- Vinyl Siding
- Water
- Municipal Water
- Sewer
- Municipal Sewer
- Elementary School
- Surf City
- Middle School
- Surf City
- High School
- Topsail
Mortgage Calculator
Listing courtesy of Exp Realty.

Copyright 2024 NCRMLS. All rights reserved. North Carolina Regional Multiple Listing Service, (NCRMLS), provides content displayed here (“provided content”) on an “as is” basis and makes no representations or warranties regarding the provided content, including, but not limited to those of non-infringement, timeliness, accuracy, or completeness. Individuals and companies using information presented are responsible for verification and validation of information they utilize and present to their customers and clients. NCRMLS will not be liable for any damage or loss resulting from use of the provided content or the products available through Portals, IDX, VOW, and/or Syndication. Recipients of this information shall not resell, redistribute, reproduce, modify, or otherwise copy any portion thereof without the expressed written consent of NCRMLS.
