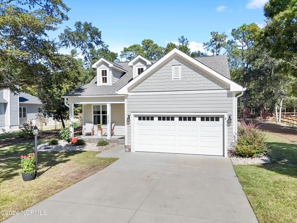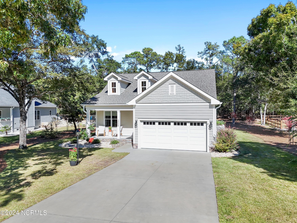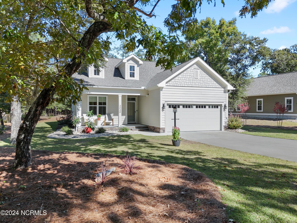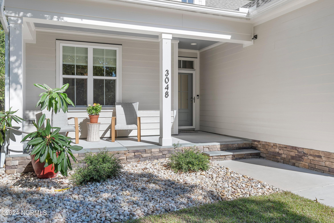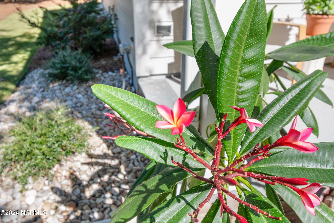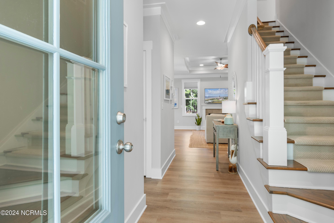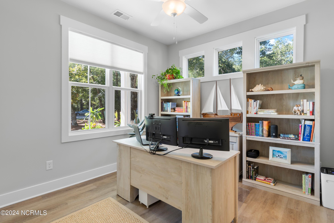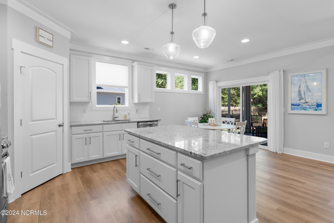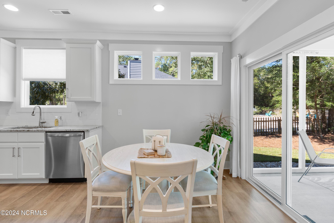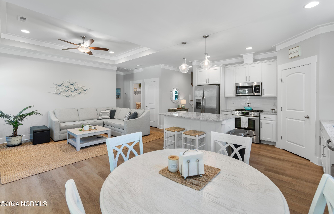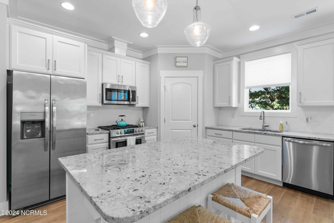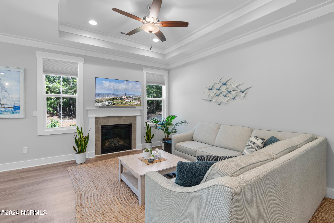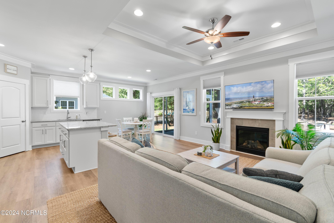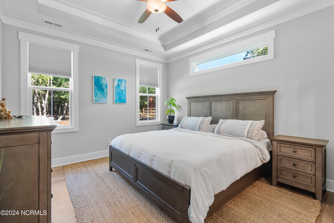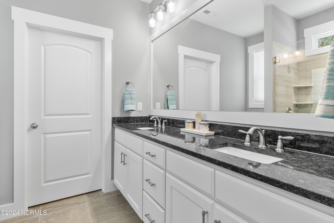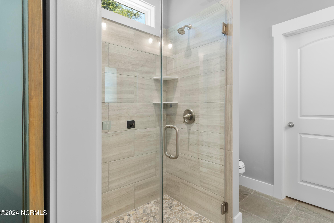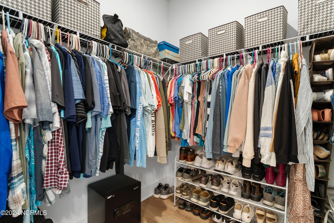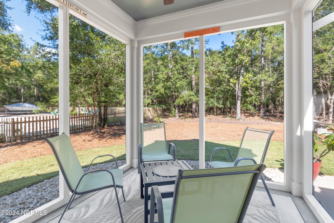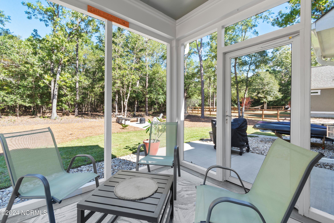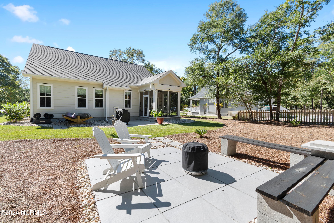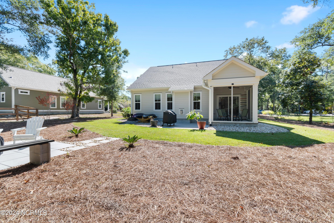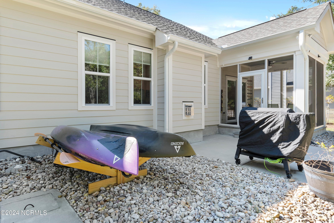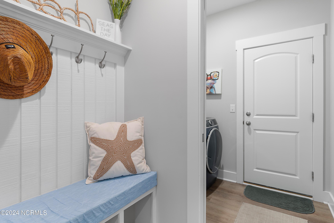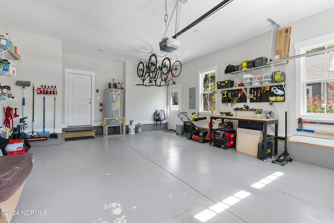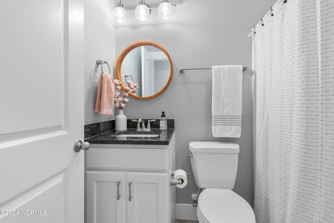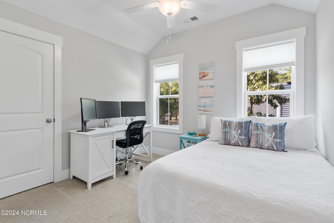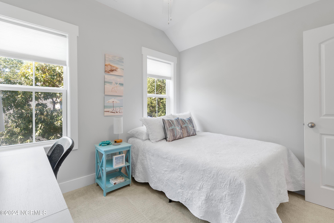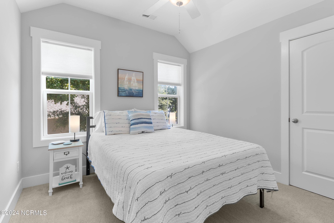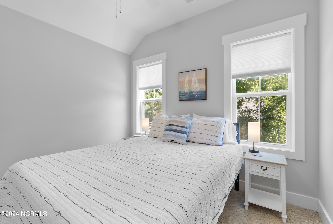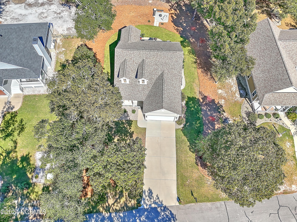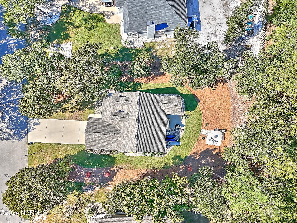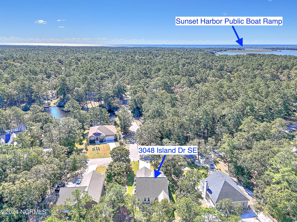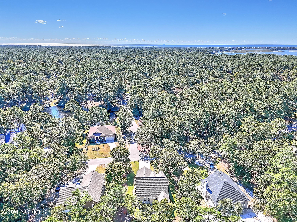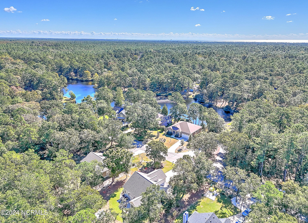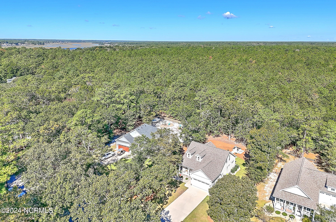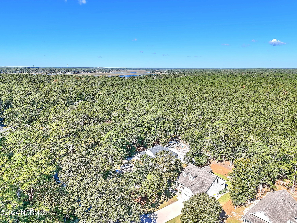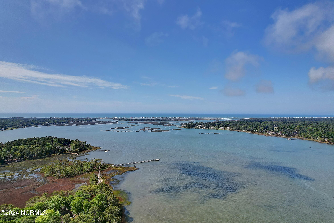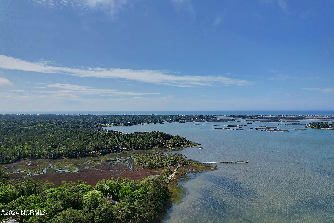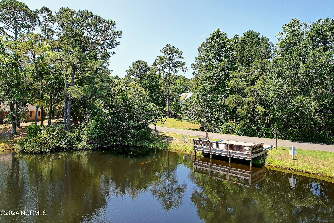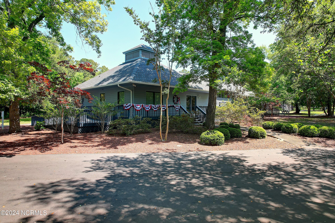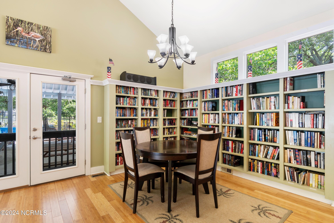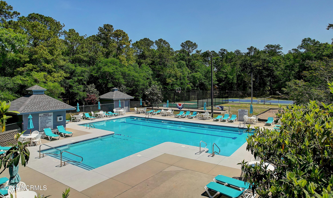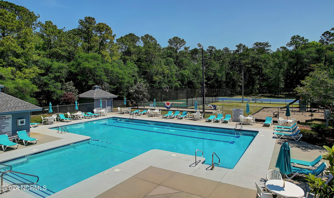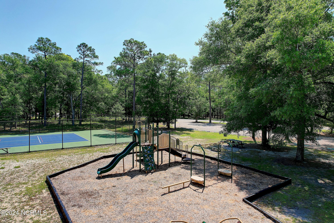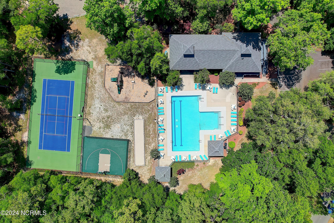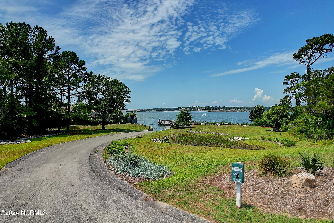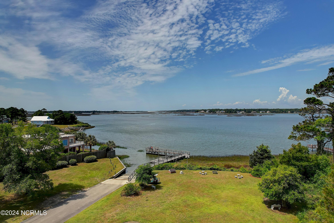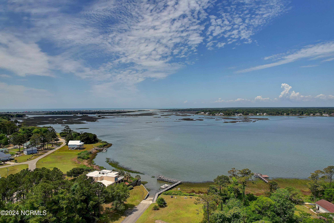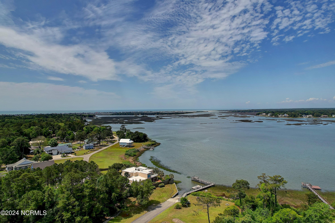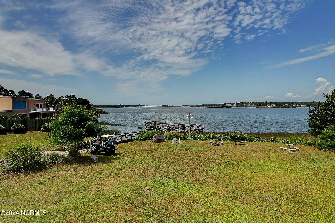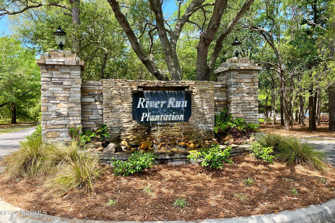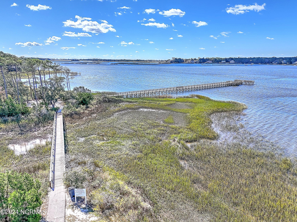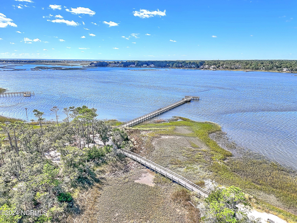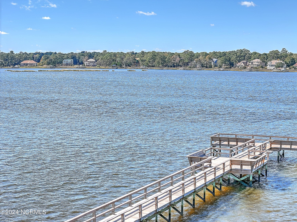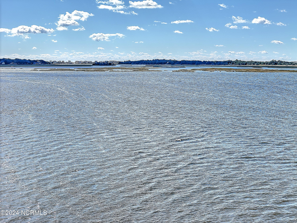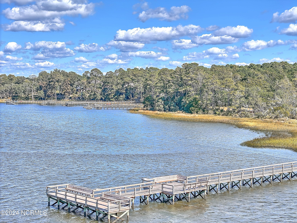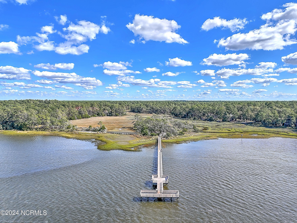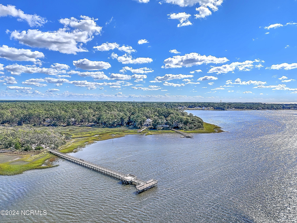3048 Island Drive SE, Bolivia, NC 28422
- $433,000
- 4
- BD
- 3
- BA
- 1,606
- SqFt
- List Price
- $433,000
- Status
- ACTIVE
- MLS#
- 100471878
- Days on Market
- 3
- Year Built
- 2022
- Levels
- Two
- Bedrooms
- 4
- Bathrooms
- 3
- Full-baths
- 3
- Living Area
- 1,606
- Acres
- 0.32
- Neighborhood
- River Run Plantation
- Stipulations
- None
Property Description
Welcome to your new coastal retreat! This nearly new 4-bedroom, 3-bathroom home, built just 2 years ago by Brandon Construction, offers the perfect blend of style, comfort, and convenience for coastal living. The well-designed layout seamlessly flows to accommodate your lifestyle, with the spacious Owner's Suite and a second bedroom or office conveniently located on the main floor. Upstairs, you'll find two additional bedrooms and a full bath, making this home ideal for family and guests. The kitchen features stunning granite countertops and a gas stove, perfect for preparing delicious meals, while the open-concept living area invites you to relax and entertain. Cozy up by the gas log fireplace on crisp fall evenings and enjoy quality time with loved ones. Beautiful LVP flooring runs throughout the main level, and the bathrooms boast elegant tile showers for a touch of luxury. This home offers so many fantastic features that you'll need to see it in person to truly appreciate all it has to offer! Community Amenities: River Run Plantation is a serene, gated waterfront community that provides a peaceful, natural setting with mature trees and spacious lots. Enjoy the crystal-clear pool, community clubhouse, parks, recreational areas, and a small boat launch with piers—all just a stone's throw from the river. Don't miss your chance to experience the lifestyle River Run Plantation has to offer. Schedule a tour today!
Additional Information
- HOA (annual)
- $718
- Available Amenities
- Basketball Court, Community Pool, Gated, Maint - Comm Areas, Maint - Roads, Pickleball, Picnic Area, Playground, Tennis Court(s), Termite Bond, Trail(s)
- Appliances
- Wall Oven, Stove/Oven - Gas, Refrigerator, Microwave - Built-In, Disposal
- Interior Features
- Foyer, Kitchen Island, Master Downstairs, 9Ft+ Ceilings, Tray Ceiling(s), Pantry, Walk-in Shower, Walk-In Closet(s)
- Heating
- Heat Pump, Electric
- Floors
- LVT/LVP, Carpet, Tile
- Foundation
- Raised, Slab
- Roof
- Architectural Shingle
- Exterior Finish
- Block, Stone, Fiber Cement
- Exterior Features
- Gas Logs
- Water
- Municipal Water
- Sewer
- Septic On Site
- Elementary School
- Virginia Williamson
- Middle School
- Cedar Grove
- High School
- South Brunswick
Mortgage Calculator
Listing courtesy of Realty One Group Dockside North.

Copyright 2024 NCRMLS. All rights reserved. North Carolina Regional Multiple Listing Service, (NCRMLS), provides content displayed here (“provided content”) on an “as is” basis and makes no representations or warranties regarding the provided content, including, but not limited to those of non-infringement, timeliness, accuracy, or completeness. Individuals and companies using information presented are responsible for verification and validation of information they utilize and present to their customers and clients. NCRMLS will not be liable for any damage or loss resulting from use of the provided content or the products available through Portals, IDX, VOW, and/or Syndication. Recipients of this information shall not resell, redistribute, reproduce, modify, or otherwise copy any portion thereof without the expressed written consent of NCRMLS.


