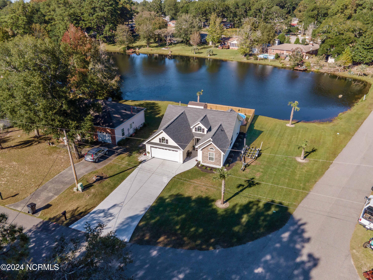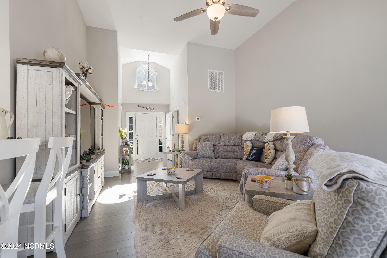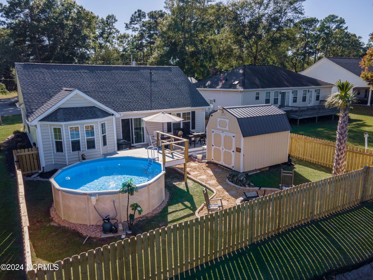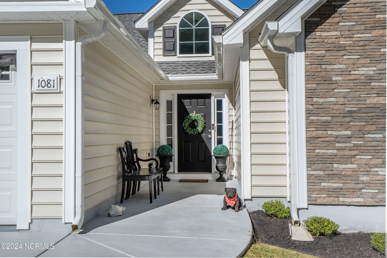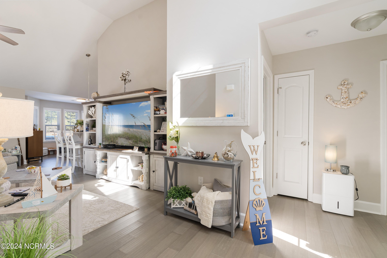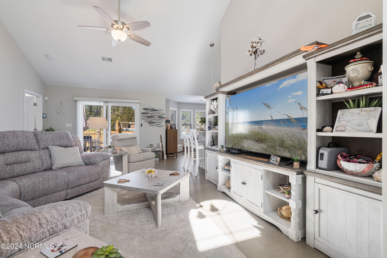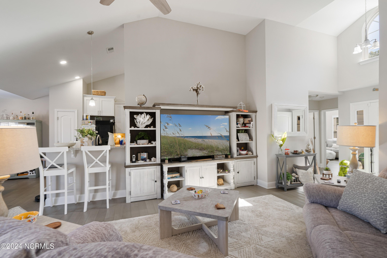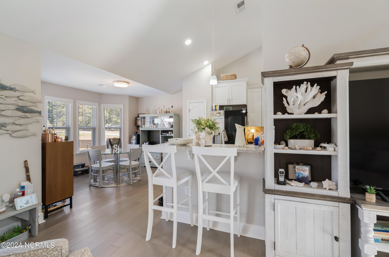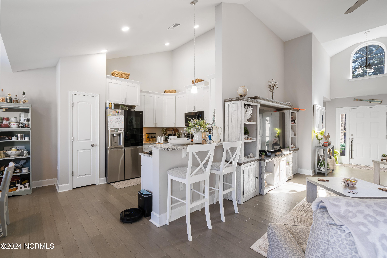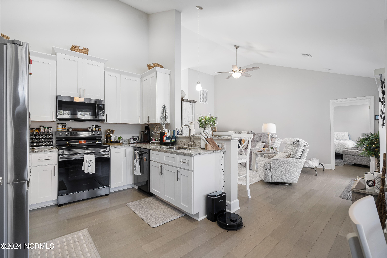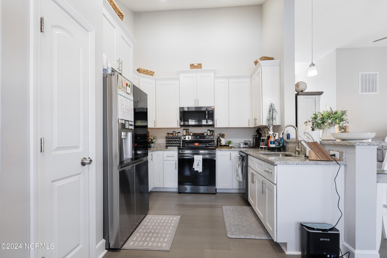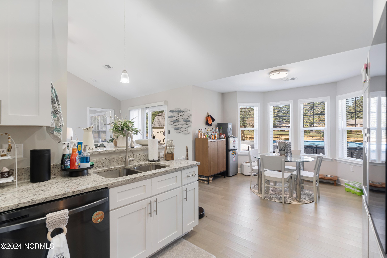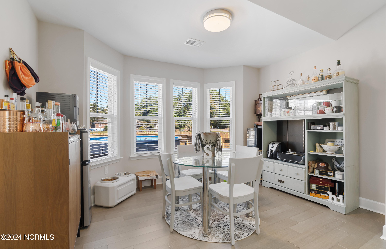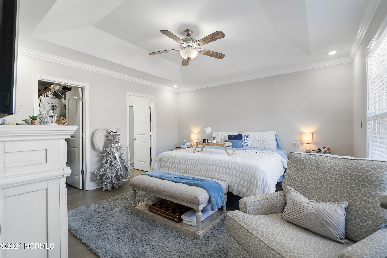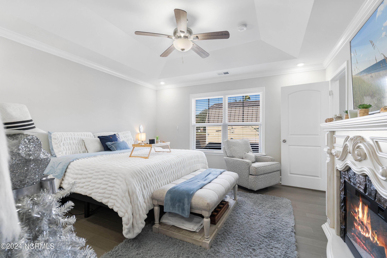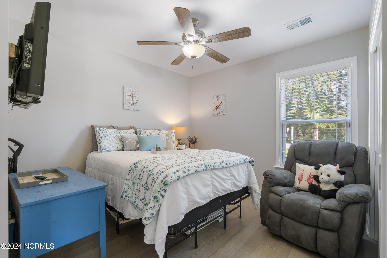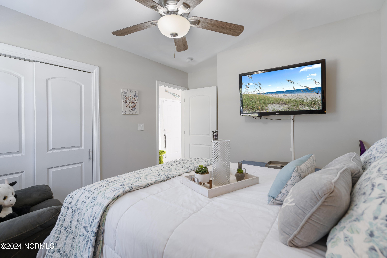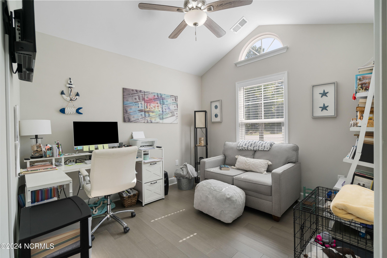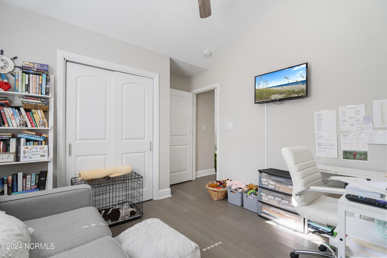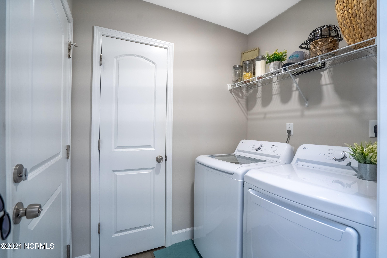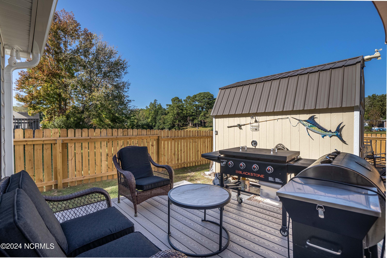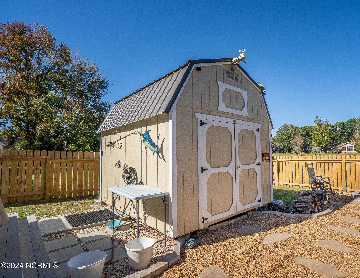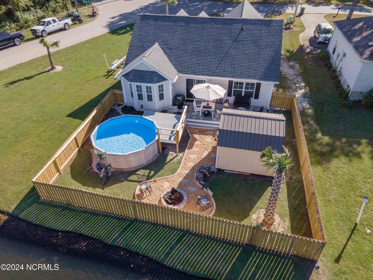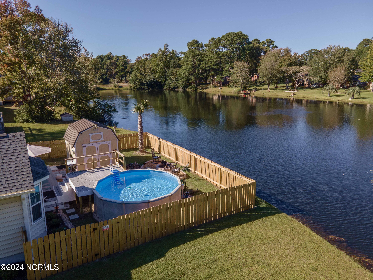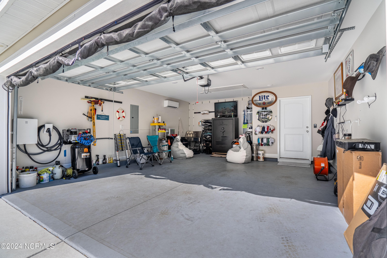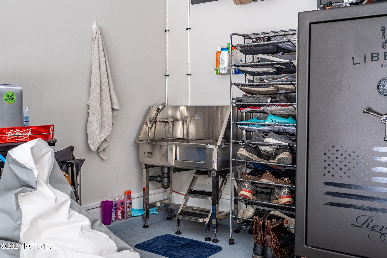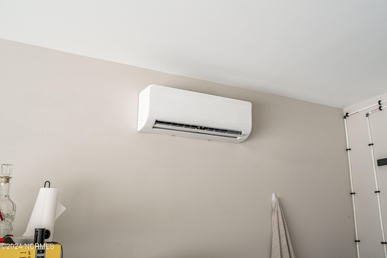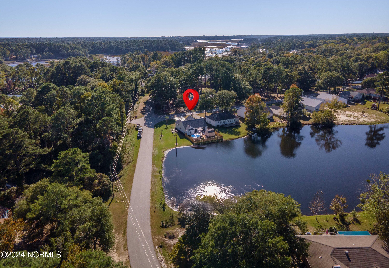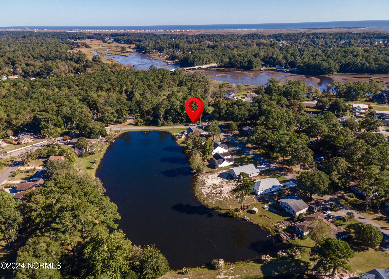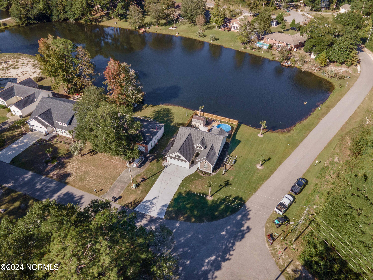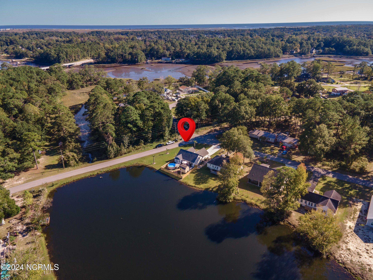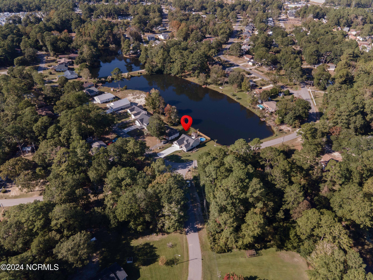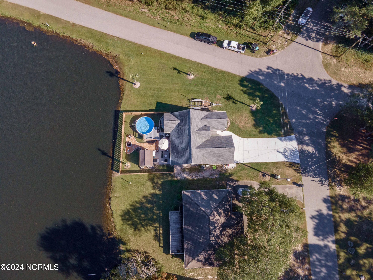1081 River Drive SW, Calabash, NC 28467
- $399,900
- 3
- BD
- 2
- BA
- 1,353
- SqFt
- List Price
- $399,900
- Status
- ACTIVE
- MLS#
- 100471960
- Days on Market
- 4
- Year Built
- 2022
- Levels
- One
- Bedrooms
- 3
- Bathrooms
- 2
- Full-baths
- 2
- Living Area
- 1,353
- Acres
- 0.24
- Neighborhood
- Calabash Acres
- Stipulations
- None
Property Description
Welcome Home to Calabash Acres! This custom home built in 2022 has so much to offer those seeking a coastal getaway, investment or primary residence! Corner lot property situated on a pond offering a split bedroom and open living space plan has 3 bedrooms and 2 full bathrooms all featuring bamboo flooring, and granite counters. Additionally, there are 42'' solid wood cabinets in the kitchen, upgraded lighting, generator plug, whole house surge protection, cathedral and tray ceilings, and large floored attic available above the garage! Outside, you will find multiple updates and upgrades made by the seller to include fenced rear yard, an above ground pool and extended deck, gravel/stone walkway and firepit, an outdoor shed that conveys, outdoor shower, plumbed fish fillet station, 4 palm trees, and a concrete pad for a trash receptacle or a generator. Don't forget about the garage - updated with a mini-split for heating/cooling of the space and a bathing station for your fur babies!! Calabash Acres is an established subdivision along the Calabash River in the Town of Calabash (the Seafood Capital of the World). Whether you live here full time or part time, you will be just a short drive from several NC & SC beaches, golf courses, public boat launches, parks, shopping, restaurants and more! All the fun offered by Myrtle Beach and Wilmington can be found in approximately an hour's drive.
Additional Information
- Taxes
- $1,500
- Available Amenities
- No Amenities
- Appliances
- Stove/Oven - Electric, Refrigerator, Microwave - Built-In, Dishwasher
- Interior Features
- Foyer, Generator Plug, Master Downstairs, Tray Ceiling(s), Vaulted Ceiling(s), Ceiling Fan(s), Walk-in Shower, Walk-In Closet(s)
- Cooling
- Central Air, See Remarks
- Heating
- Other-See Remarks, Electric, Heat Pump
- Floors
- Bamboo
- Foundation
- Raised, Slab
- Roof
- Architectural Shingle
- Exterior Finish
- Vinyl Siding
- Lot Information
- Corner Lot
- Waterfront
- Yes
- Lot Water Features
- None
- Water
- Municipal Water
- Sewer
- Municipal Sewer
- Elementary School
- Jessie Mae Monroe
- Middle School
- Shallotte
- High School
- West Brunswick
Mortgage Calculator
Listing courtesy of Keller Williams Innovate-Oib Mainland.

Copyright 2024 NCRMLS. All rights reserved. North Carolina Regional Multiple Listing Service, (NCRMLS), provides content displayed here (“provided content”) on an “as is” basis and makes no representations or warranties regarding the provided content, including, but not limited to those of non-infringement, timeliness, accuracy, or completeness. Individuals and companies using information presented are responsible for verification and validation of information they utilize and present to their customers and clients. NCRMLS will not be liable for any damage or loss resulting from use of the provided content or the products available through Portals, IDX, VOW, and/or Syndication. Recipients of this information shall not resell, redistribute, reproduce, modify, or otherwise copy any portion thereof without the expressed written consent of NCRMLS.

