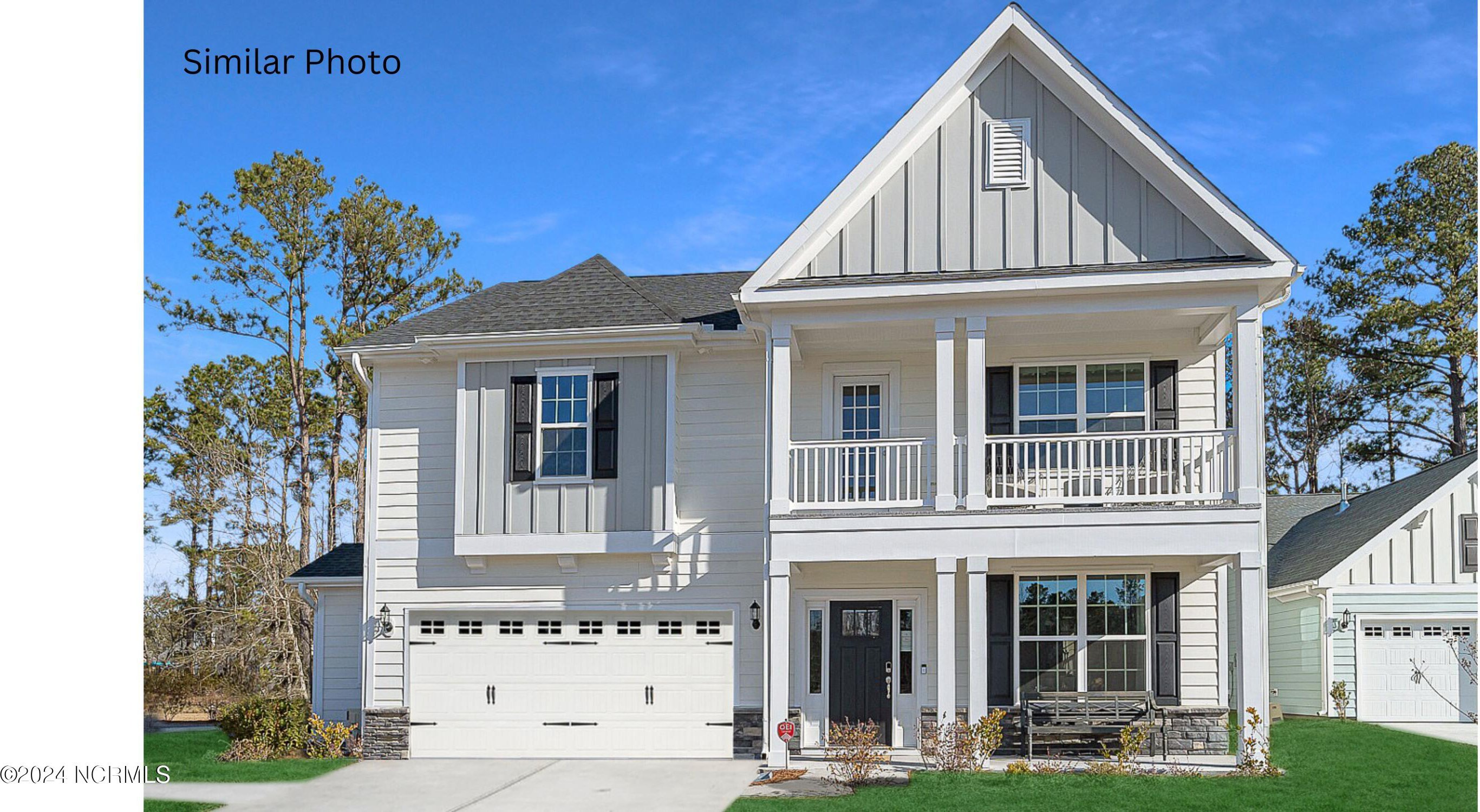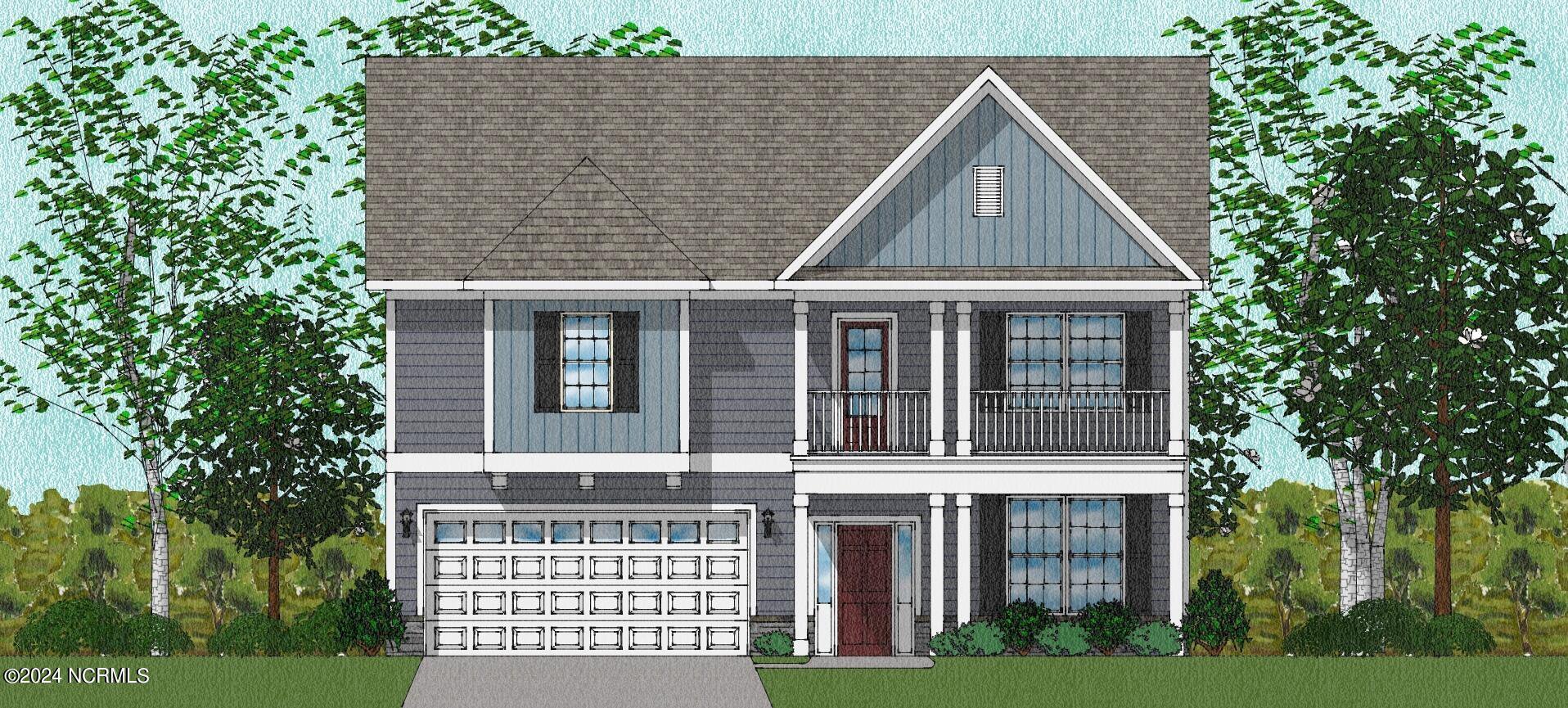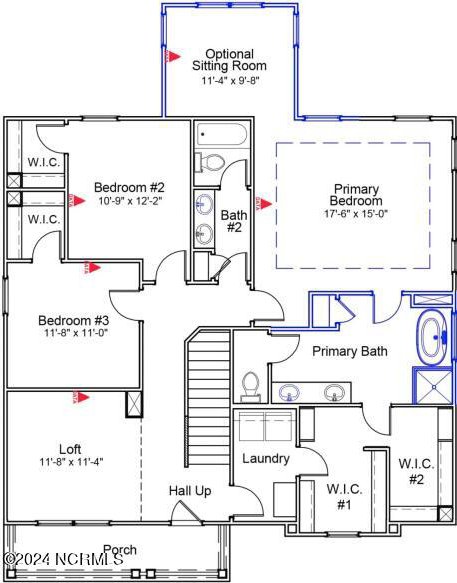2152 Star Shower Way Unit #Lot 94, Leland, NC 28451
- $499,537
- 3
- BD
- 3
- BA
- 2,669
- SqFt
- List Price
- $499,537
- Status
- ACTIVE
- MLS#
- 100471971
- Days on Market
- 2
- Year Built
- 2024
- Levels
- Two
- Bedrooms
- 3
- Bathrooms
- 3
- Half-baths
- 1
- Full-baths
- 2
- Living Area
- 2,669
- Acres
- 0.15
- Neighborhood
- Grand Park
- Unit Number
- Lot 94
- Stipulations
- None
Property Description
The Palmer is a two-story home with double porches featuring three bedrooms and two- and one-half baths including a butler's pantry, sunroom and private sitting room off primary suite plus a spacious loft upstairs. The large primary suite has a tub/shower combination, double vanities, water closet and dual closets. Two secondary bedrooms have walk-in closets, a full bath with double vanities, and laundry room convenient to all bedrooms. The formal dining room with coffered ceiling has access to the butler's pantry which goes through to the kitchen with an island and breakfast nook. The family room with fireplace overlooks kitchen and sunroom. The kitchen features quartz counters, large island, gourmet layout with gas range, wall mounted oven and microwave, and walk in pantry. Light filled sunroom has panoramic view of back yard. Outside enjoy fully sodded front & back yards with irrigation. Located just minutes to shopping and dining as well as Historic Downtown Wilmington, Welcome to Grand Park. This Master Planned community will offer amenities such as a swimming pool, covered outdoor pavilion and walking paths. *Photos not of actual home.
Additional Information
- HOA (annual)
- $600
- Available Amenities
- Community Pool, Maint - Comm Areas, Management, Sidewalk, Street Lights
- Appliances
- Wall Oven, Microwave - Built-In, Dishwasher, Cooktop - Gas
- Interior Features
- Kitchen Island, 9Ft+ Ceilings, Tray Ceiling(s), Walk-in Shower, Walk-In Closet(s)
- Cooling
- Central Air
- Heating
- Heat Pump, Natural Gas
- Floors
- LVT/LVP, Carpet, Tile
- Foundation
- Slab
- Roof
- Architectural Shingle
- Exterior Finish
- Fiber Cement
- Exterior Features
- Irrigation System
- Lot Information
- Interior Lot
- Lot Water Features
- None
- Water
- Municipal Water
- Sewer
- Municipal Sewer
- Elementary School
- Town Creek
- Middle School
- Town Creek
- High School
- North Brunswick
Mortgage Calculator
Listing courtesy of Mungo Homes.

Copyright 2024 NCRMLS. All rights reserved. North Carolina Regional Multiple Listing Service, (NCRMLS), provides content displayed here (“provided content”) on an “as is” basis and makes no representations or warranties regarding the provided content, including, but not limited to those of non-infringement, timeliness, accuracy, or completeness. Individuals and companies using information presented are responsible for verification and validation of information they utilize and present to their customers and clients. NCRMLS will not be liable for any damage or loss resulting from use of the provided content or the products available through Portals, IDX, VOW, and/or Syndication. Recipients of this information shall not resell, redistribute, reproduce, modify, or otherwise copy any portion thereof without the expressed written consent of NCRMLS.



